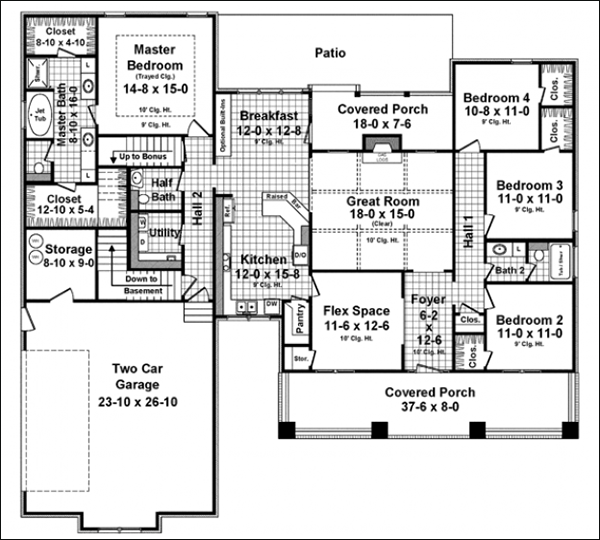Flexible space home floor plans for the 55-plus home buyer, it’s important to understand the hurdles these buyers might feel they have to overcome. It is also important to demonstrate how new-home flexible space home floor plans features and technology can offer solutions for any concerns they may have when shopping for a new home design.
Downsizing is an idealistic notion for a huge demographic that no longer needs so many rooms in their house. It can mean less cleaning, fewer rooms to heat and cool, etc. But, there are quite a few empty nesters that have trouble envisioning actually making the move down. This is when doubt can slip in, and your buyer starts to ask the following questions:
- Where do their kids and grandkids stay when they visit?
- What about the home office in their current home?
- Where can I have my own space to escape to?
The solution is flexible space home floor plans.
Sure, many builders offer flex rooms that simply look like another empty space to fill, and then it’s up to the buyer to determine how to use it. The bad part about this strategy is that if doubt or indecision slips into the buyer’s mind regarding this room, you might not get the sale.
The flexible space home floor plans will help in alleviating these doubts. The flexible floor plan, technically a two-bedroom home at just less than 2,300 square feet, features a flex room with clever furniture solutions that actively demonstrate how it will fit into the lives of anyone who walks in.
Resource furniture solutions can install a built-in solution that allows the flex room to transform into a variety of rooms within seconds—allowing a buyer to easily see exactly how this room can be used in multiple ways.
A swing-out desk converts the room into the home office with a place for a laptop and files, providing a perfect spot for productivity. It also was designed to feature plenty of natural light and copious storage space.
But perhaps the buyer isn’t interested in a home office? The desk can swing in to convert the room into a getaway with a comfy sofa and its own TV. During the flexible space home floor plans debut at your open house, many who tour the home will talk about how the flex space also could be used as a yoga room.
Flex rooms have been around for some time now, but advances in technology and design have really expanded the possibilities of these spaces. Let potential home buyers play around with it, and they will envision their own uses for the room. The beauty of the flex room is that we are leaving it up to the homeowner to decide what the room will be for them. Demonstrating this flexibility to the consumer will blow them away and alleviate any concerns about a lack of accommodations.
One of the biggest decisions to make when setting out to purchase easy computer aided design software is which CAD software to purchase. It can be tempting to simply choose an industry leader, but you may end up paying too much for a product which doesn’t suit your style or have the CAD software features you need.
CAD Pro is a leading developer and publisher of easy computer aided design software for home builders, designers, architects and DIY home enthusiasts. Create professional quality designs and plans with the ultimate computer aided design software for engineers, architects, contractors, and builders.
If you want an excellent but inexpensive computer-aided design software with powerful functionalities, which can be used in multi-purpose drafting and design. CAD Pro is a remarkable drafting & design software solution with more than 3 million users world-wide and the features of simplicity, compatibility, and flexibility.
CAD Pro software will assist you in drafting diagrams without difficult CAD technology experience. It provides lots of drawing tools, including dimensioning, wall, door, window and structure, appliances, furniture, cabinets, and the creation of custom symbols. It offers users maximum drawing control for their flexible space home floor plans.

Flexible Space Home Floor Plans
Cad Pro is an affordable and easy alternative to other more expensive design software programs. Cad Pro is great for creating flexible space home floor plans, innovative smart home designs, custom home plans, building plans, office plans, construction details, and much more.
CAD Pro allows anyone to share their ideas and plans with clients, colleagues or professional remodeling contractors using Dropbox®, Google Drive™, OneDrive®, and SharePoint®. Export files to Microsoft Word®, Excel®, and PowerPoint® with a single click.
CAD Pro has helped thousands of homeowners, professional designers, builders and contractors plan and design all types of floor plan designs. CAD Pro is used by NARI professional remodelers and contractors and the NRCA roofing contractors. CAD Pro is also used by NHBA home builders and contractors, the National Kitchen & Bath Association (NKBA). as well as the (NALP) National Association of Landscape Professionals.
