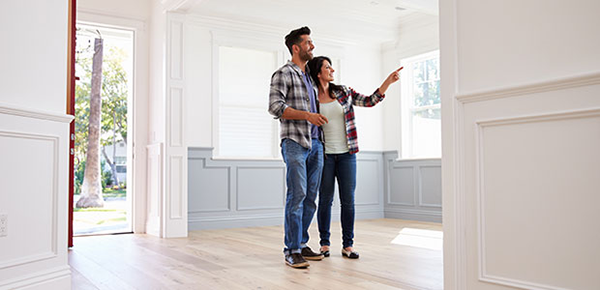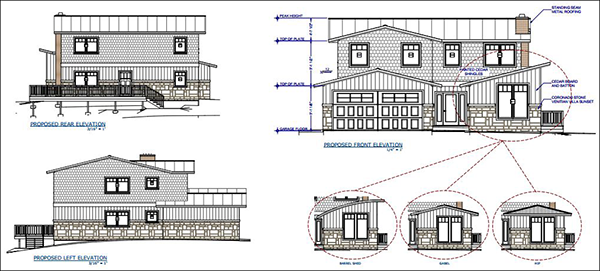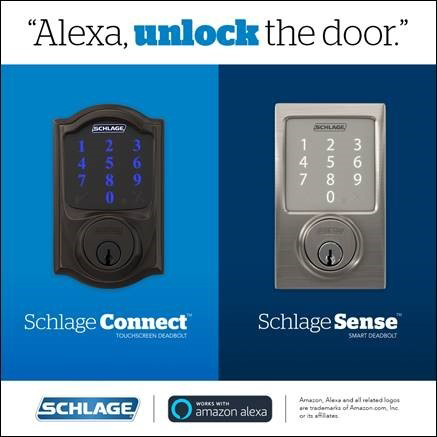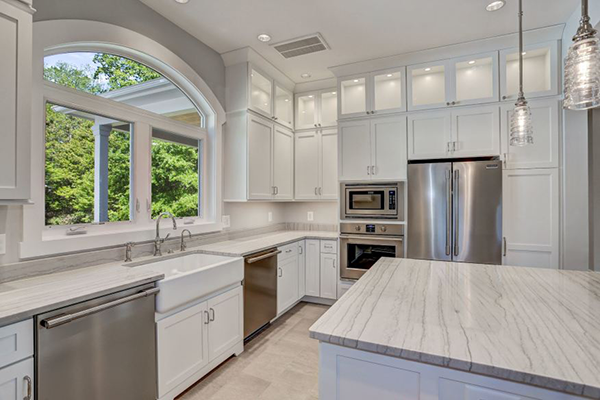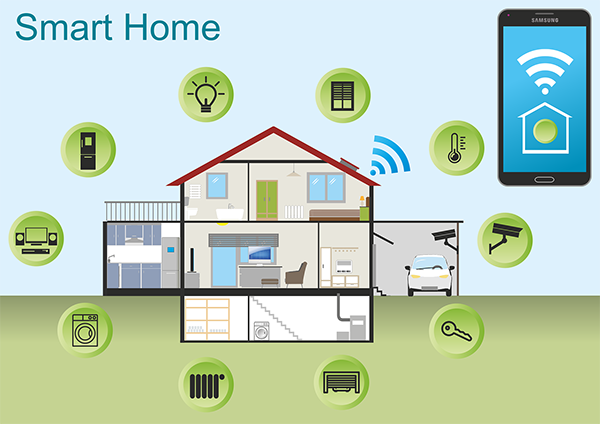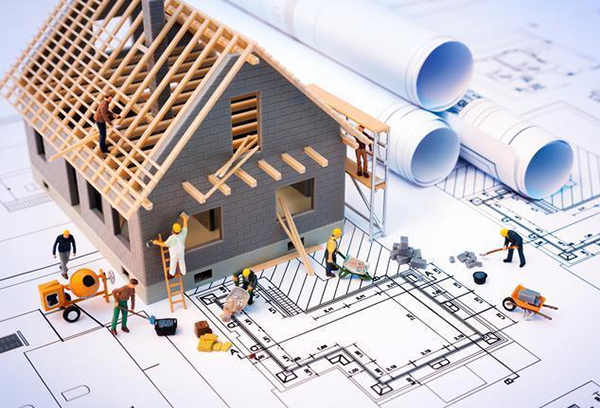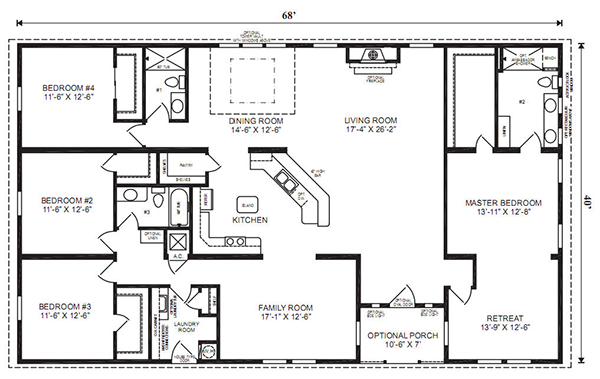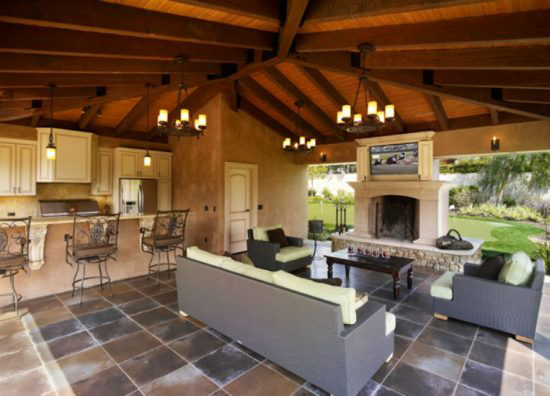Average bathroom remodel costs fall between $9,600 to $11,000 in costs. At the low-end bathroom remodels typically cost around $2,500 while the high-end remodels cost around $23,000.
Cad Pro’s custom home remodeling projects and design software are affordable and easy alternatives to other home design software. Cad Pro is great for creating custom remodeling home plans, floor plans, house plans, outdoor kitchen plans, deck plans and patio designs, and much more.
Share your remodeling plans and designs with clients or team members using Dropbox®, Google Drive™, OneDrive®, and SharePoint®. Export files to Microsoft Word®, Excel®, and PowerPoint® with a single click.
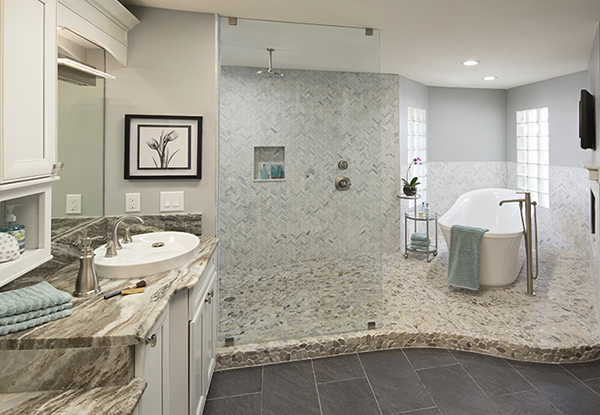
CAD Pro will assist with your bathroom remodel costs
Bathroom Remodel Costs Will Increase Resale Value
If a dripping faucet or stained bathroom walls have you dreaming of the brushed metal, glass tile and ultra-modern sinks in a remodeled bathroom, you’re not alone.
Remodeling a bathroom also provides an increased home resale value, with a return on investment of up to 80 percent.
The average bathroom remodel costs range from $11,364 in 2016, according to the National Kitchen and Bath Association, with about 20 percent of that being labor cost.
A survey by NKBA on design trends showed that half of respondents paid between $10,000 and $29,999 for a bathroom remodel, while 31 percent reported paying more than $30,000.
Breakdown of Bathroom Remodel Costs
- Cabinetry/hardware: 16%($1,818)
- Countertops: 7%($795)
- Faucets/plumbing: 14%($1,591)
- Lighting/ventilation: 5%($568)
- Walls/ceilings: 5%($568)
- Doors/windows: 4%($455)
- Fixtures: 15%($1,705)
- Flooring: 9%($1,023)
- Installation: 20%($2,273)
- Design fees: 4%($455)
- Other: 1%($114)
* Cost breakdown numbers are rounded to the nearest dollar.
Source: National Kitchen and Bath Association
CAD Pro design software will help you save time and design fees.
Stage Your Bathroom Remodel Costs
If you’re suffering from sticker shock, don’t worry. Bathroom remodeling isn’t all or nothing. You can cut down on bathroom remodel costs by going one step at a time. A bathroom can still benefit from new lighting or ventilation updates followed by a new bathroom vanity or granite countertops. You can always upgrade some features later down the road.
While it’s easy to replace a light or faucet at a later date, you should have your contractor do the larger tasks at the same time. If you plan to replace the tub and install tile floor, it’s best to do that all at once. You may save on labor charges if they can do a few tasks in one day instead of doing these tasks on separate days a few months apart.
Choose quality over quantity when figuring bathroom remodel costs, especially based on the amount of traffic the bathroom gets. It’s a waste of money and a source of future aggravation if you buy a cheap toilet that leaks after you’ve redone the floor.
To save money, wait for sales at your local hardware store and look for rebates on high-quality materials. That way, you end up with a product you know will last and won’t have to have someone replace fixtures from your remodel too soon.
Prepare for Inconvenience with Bathroom Remodel Costs
Hopefully, your contractor won’t forget to mention the inconvenience that comes with bathroom remodeling. When the bathroom is unavailable, chaos is sure to follow.
It’s tough to predict an exact timetable for remodeling. Here are a few things to consider ahead of time:
- Locate alternative bathrooms on-site or nearby during construction.
- Keep lines of communication open with your contractor; be on the same timetable page of when things will be finished and when you can use your new bathroom.
- Plan for at least three weeks of an unusable bathroom.
Are you ready to remodel your bathroom with newly calculated bathroom remodel costs? Remember to get estimates from three different contractors to ensure a competitive price. Do your homework and check all online sources before contacting any company. Resources such as the BBB and the local Angie’s List of Bathroom Remodelers found here will help you locate the best companies.

