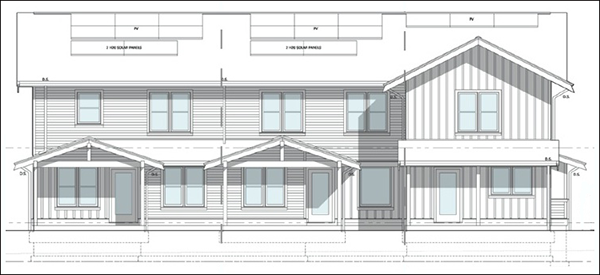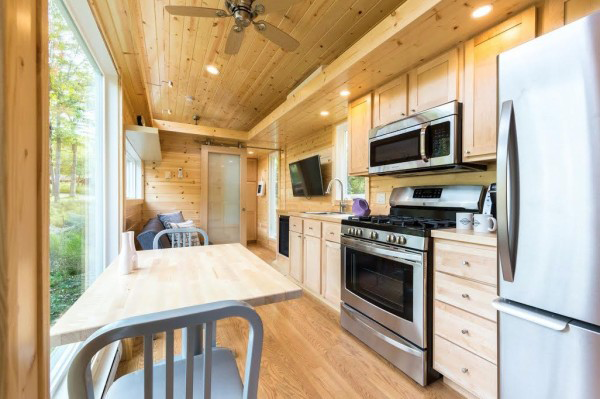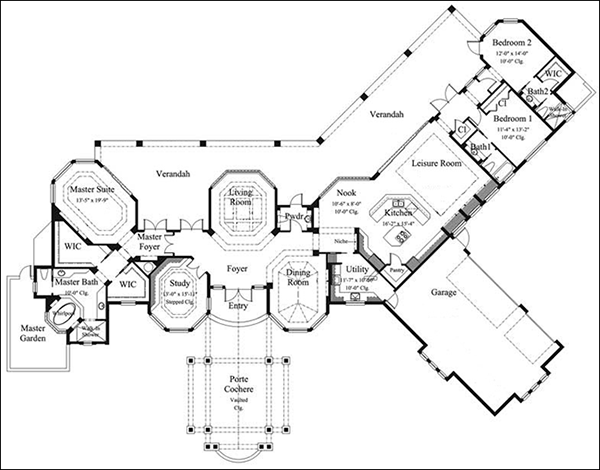Residential building design software does not have to be difficult to use or expensive. Cad Pro offers an easy-to-use and inexpensive home design drafting software solution. Whether you’re a designer, builder, estimator, contractor, supplier or homeowner, Cad Pro’s easy-to-use residential building design software makes the process of designing and building a home easy.
CAD Pro’s building design software is the leader in drafting and design software for builders, designers, architects and DIY home enthusiasts. Create professional quality designs and plans with the ultimate residential building design software for architects, contractors, builders, and designers.

Residential Floor Plans
Residential building design is easy for anyone with Cad Pro – from beginner to expert. Create a single room, home office layout or design an entire home plan.
Share Residential Building Design Software Drawings Online
Share your residential building designs in a variety of common graphics formats, as a PDF, or export them to any Microsoft Office application in one click. CAD Pro works with popular services such as Dropbox®, Google Drive™, and OneDrive®.
Extensive Design Software Symbol Library
CAD Pro includes a vast collection of mechanical engineering and architectural symbols for every type of CAD drafting project.
Automatic Formatting
CAD Pro helps you align and arrange everything perfectly. And CAD Pro’s “intelligent” Snap Tools automatically align objects or symbols for add precision.

Residential Building Elevations
Powerful Residential Building Design Tools
You don’t need to be an architect to create any type of residential design. Cad Pro helps you create a house plan, add elements like stairs, windows, fixtures, and even furniture. Quickly align and arrange everything perfectly with the Smart Alignment Tools. Plus, our residential design software includes beautiful colors and textures for floors, counters, and walls.
Residential Building Design Controls
CAD Pro puts you in control of automated drafting features so you have them when you need them, but turn them off when you don’t.
Intuitive Interface
Save time—quickly create your drawing without having to learn difficult and expensive software.
Discover why CAD Pro is the #1 Building Design Software and CAD drafting software for both beginners and experts.
Cad Pro is an affordable and easy alternative to other more expensive design software programs. Cad Pro is great for creating custom home plans, building plans, office plans, construction details, and much more.
CAD Pro allows anyone to share their ideas and plans with clients, colleagues or professional contractors using Dropbox®, Google Drive™, OneDrive®, and SharePoint®. Export files to Microsoft Word®, Excel®, and PowerPoint® with a single click.
CAD Pro has helped thousands of homeowners, professional designers, builders and contractors plan and design all types of residential building designs and plans. CAD Pro is used by NARI professional remodelers and contractors. CAD Pro is also used by NHBA home builders and contractors as well as the National Association of Landscape professionals.



