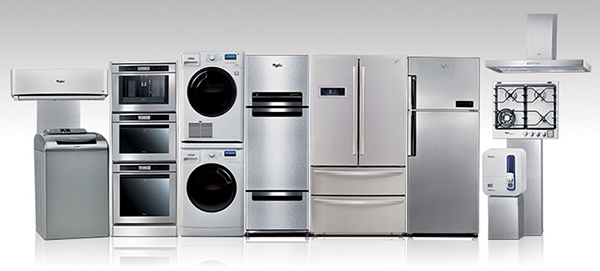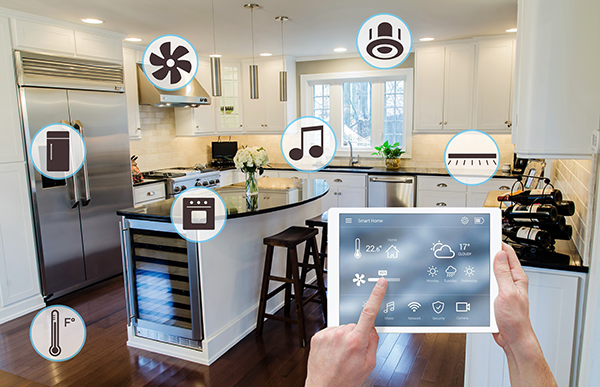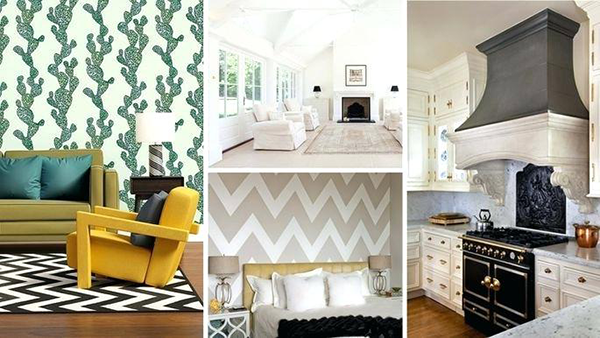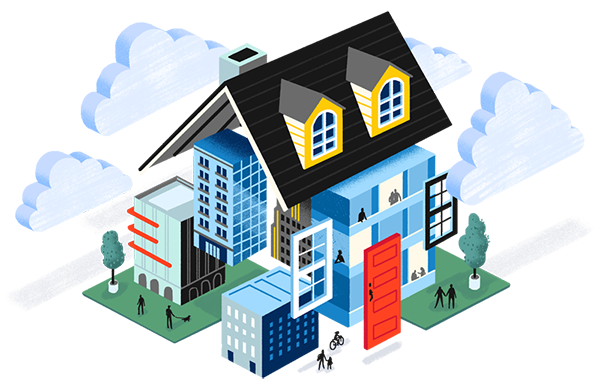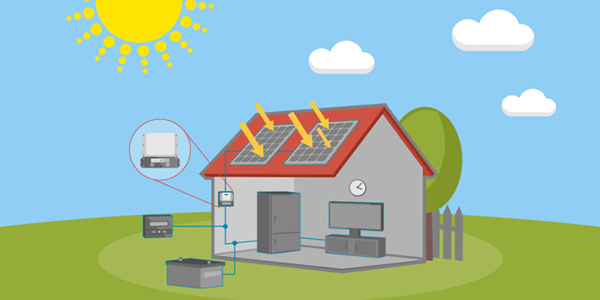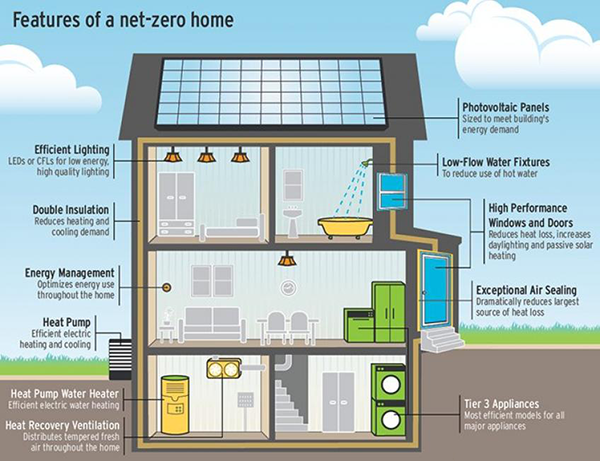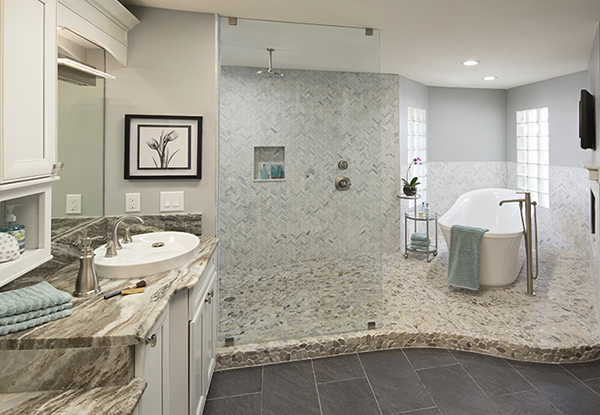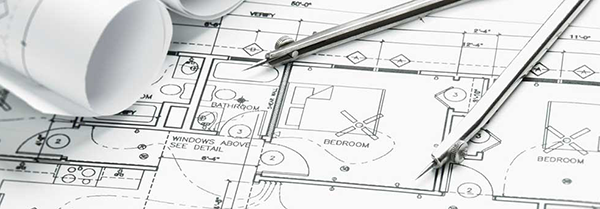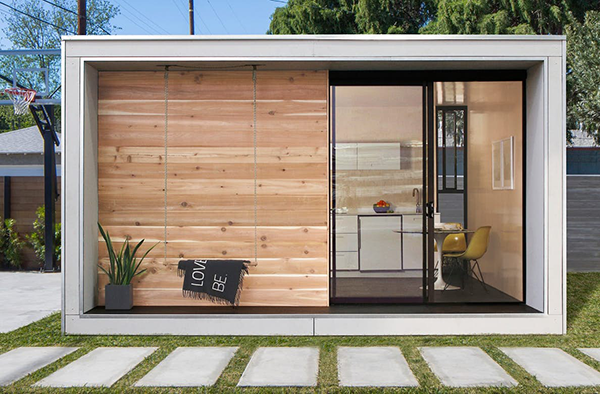An increasing desire for tranquility and calmness has led to the rise in popularity of minimalist home design ideas. Homeowners increasingly yearn for feelings of tranquility, peace, and calmness in their homes to combat the general hectic and busy nature of other aspects in their lives. This desire has led to a rise in popularity where homeowners achieve minimalist design ideas and plans, according to home-builders. Builders are now offering several ways to achieve minimalist home design, which can aid designers working with clients who want their home’s layout to promote peacefulness.
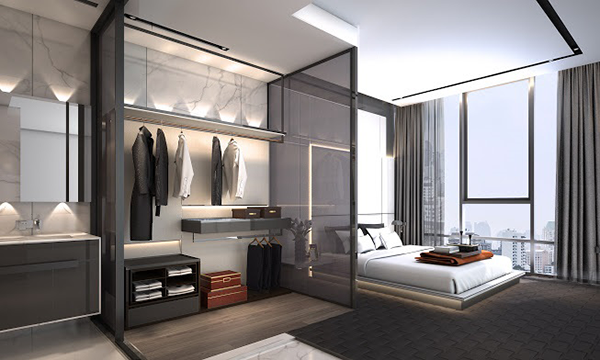
Homeowners Achieve Minimalist Home Design Ideas
How to elevate your minimalist home design ideas.
The latest trends in home decor reveal a desire for a feeling of tranquility and calmness with minimalist home design ideas, perhaps as a response to today’s overly busy and distracted lifestyles. A return to natural materials in home design, has everyone looking for a way to create a peaceful, less hectic inner space. When it comes to home decor, less is more and soothing.
Simplify Your Design Strategy
When revamping your room to create a more minimalist effect, choose a limited color palette, meaning one to three colors at most. Select mostly more muted or neutral colors, though you can use one vivid color in a piece of furniture or art to grab the spotlight. These are great ideas for how homeowners achieve minimalist design ideas and plans.
Let the textures of the materials that you use for the floors, walls, ceilings and furnishings — whether they are natural wood, stone, ceramics, glass, tile, fabrics or canvas — create the room’s visual interest instead of yesterday’s too-busy colors and patterns.
When planning your minimalist home design ideas, choose a couple of contrasting textures, like glass and reclaimed lumber, or woven fabric and stone, to highlight in the room for the best effect.
De-Clutter Your Spaces
Decide what items you really want and need to be in each room and get rid of the rest or find a way to store it neatly, preferably out of sight. One of the greatest visual clutter culprits today comes from technology. It’s hard to know what to do with the mass and tangle of cords from all the latest gadgets, power strips and chargers everyone uses in their homes.
Minimalist home design ideas for viewing television. To streamline the technology you use for viewing television, movies and more, a product from LG Electronics USA can solve your cord clutter problem and turn your living room into an amazing home viewing theater. The LG CineBeam AI ThinQ 4K Laser Projector (HU85LA) creates an impressive 90- to 120-inch cinematic screen by placing it just 2.2 to 7.2 inches away from the wall, needing no complicated installation. With its streamlined and compact design, the state-of-the-art projector incorporates LG’s ThinQ AI and has the Google Assistant built-in so you can control your compatible smart home devices with just your voice.
Choose Furnishings with Clean Lines
Homeowners achieve minimalist design when selecting new furniture for their minimalist rooms, look for high-quality, standout pieces designed with clean lines, with no fussy design details or busy patterns. Don’t acquire more furniture than the room really needs. Chances are you can do without all those end tables and extra chairs.
Make one exceptional, stylish piece of furniture be the focal point for each room, and don’t over-furnish or over-decorate the space around it.
Then avoid the urge to smother the couch or sectional with tons of blankets and throw pillows. Let the furniture speak for itself.
Streamline Artistic Expression
Art for minimalist home design ideas. Instead of filling every wall with pictures, choose just one accent wall, eliminating excessive decor elements around it. Let one work of art dominate that space, reducing any competition for attention.
The LG CineBeam Laser Projector can display a chosen photograph or work of art on your accent wall. With 8.3 million pixels, it delivers impeccable precision and detail at four times the resolution of full HD, along with incredibly vibrant color reproduction. It works without the need to darken the room around it, using gentle light that produces clear images without any harsh brightness.
Leave Plenty of Open Space
Resist the urge to fill every corner and surface of the room with ornaments and knickknacks. It’s the open space, unencumbered by any visual clutter, that creates the feeling of calm and tranquility you’re craving.
And if you’re lucky enough to have a great view out the window, install only simple, streamlined window treatments or no window treatments at all to highlight that view.
Minimalist home design ideas and decor is all about making careful choices and choosing the best quality furnishings and decor over quantity of items. You can turn any room into a beautiful showcase that you’d be happy to entertain and live in, with some thoughtful decision-making.
Helping Homeowners Achieve Minimalist Design
Cad Pro is an affordable and easy alternative to other more expensive home design software programs. Cad Pro is great for creating innovative smart home designs, custom home plans, building plans, office plans, construction details, and much more.
CAD Pro allows anyone to share their minimalist home design ideas and plans with clients, colleagues or professional remodeling contractors using Dropbox®, Google Drive™, OneDrive®, and SharePoint®. Export files to Microsoft Word®, Excel®, and PowerPoint® with a single click.
CAD Pro has helped thousands of homeowners, professional designers, builders and contractors plan and design all types of floor plan designs. CAD Pro is used by NARI professional remodelers and contractors and the NRCA roofing contractors. CAD Pro is also used by NHBA home builders and contractors, the National Kitchen & Bath Association (NKBA). as well as the (NALP) National Association of Landscape Professionals.

