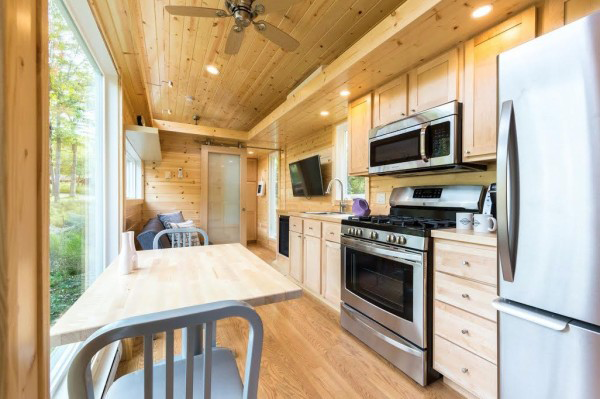Today in rad brand extensions, Canadian green living blog Greenmoxie has unveiled their 340-square-foot, off-grid tiny house on wheels that is now available for purchase. Originally intended as a one-off project for readers to book on Airbnb, the now commercialized model emphasizes sustainable construction, with special attention to things like the building envelope, air quality, water conservation, and renewable energy. All of these features a great when learning how to build eco-friendly tiny homes.
Designed by Greenmoxie co-founder David Shephard and green building consultant Ian Fotheringham, the Greenmoxie tiny house uses a slew of reclaimed materials for everything from the barn wood ceiling and bathroom barn door to windows and light fixtures. The tiny house’s eco-friendly cred can be found in the 1 kW solar PV system with 11 kW storage capacity, a roof water recovery system, and low-voltage LED lighting as well.
We’re also digging a few custom features not commonly seen in other tiny houses, including the Baltic birch shelving and matching bench, the frameless glass railing in the loft, and an electric drawbridge deck. The price has not been disclosed, but this does not sound like a cheap build.
It’s easy to learn how to build eco-friendly tiny homes with CAD Pro you can actually start designing your own eco-friendly tiny home floor plans the first day. CAD Pro is very user-friendly while offering a wide range of powerful drafting and design features.
Eco-friendly tiny homes have been growing in popularity over the last decade, tiny houses are popping up around the country as more people decide to downsize their lives with these energy efficient home plans.
Tiny homes often measure less than 400 square feet. The tiny house movement isn’t necessarily about sacrifice but about efficiency. With thoughtful, innovative tiny house designs, some homeowners have discovered a tiny house actually leads to a simpler yet fuller life.
CAD Pro is computer-aided design software intended to assist anyone with how to build eco-friendly tiny homes process, which is required by today’s building codes and contractors.
Do it yourself tiny home floor plans can save you a lot of money! Cad Pro’s easy to use drafting and design software allows you to create quickly design your tiny home floor plans.

Eco-Friendly Tiny Homes
Cad Pro is an affordable and easy alternative to other more expensive home design software programs for how to build eco-friendly tiny homes. Cad Pro is great for creating custom home plans, building plans, office plans, construction details, and much more.
CAD Pro allows anyone to share their ideas and plans with clients, colleagues or professional contractors using Dropbox®, Google Drive™, OneDrive®, and SharePoint®. Export files to Microsoft Word®, Excel®, and PowerPoint® with a single click.
CAD Pro has helped thousands of homeowners, professional designers, builders and contractors build eco-friendly tiny homes. CAD Pro is used by NARI professional remodelers and contractors. CAD Pro is also used by NHBA home builders and contractors.
