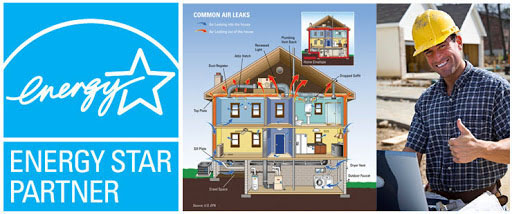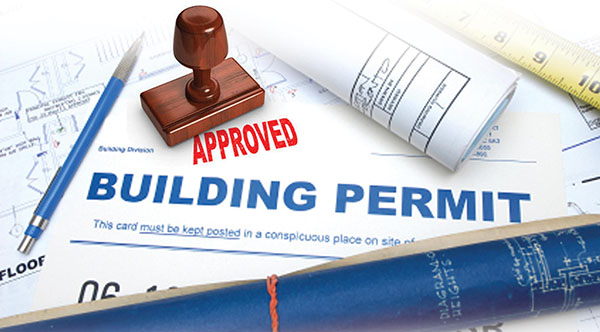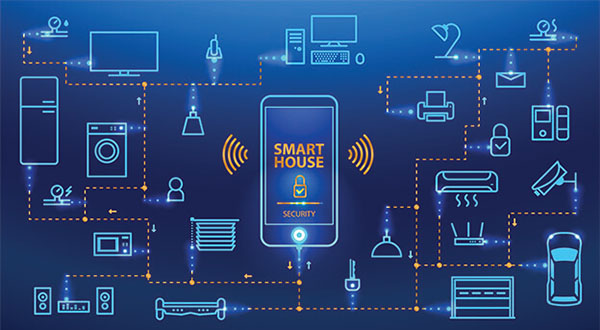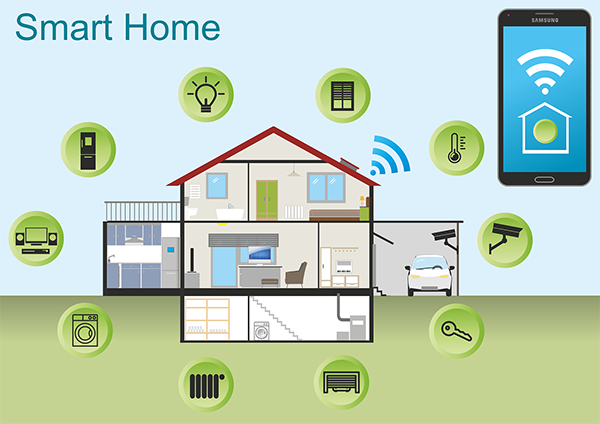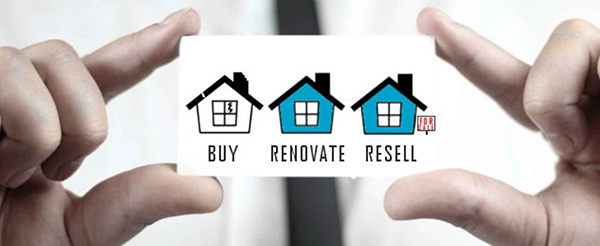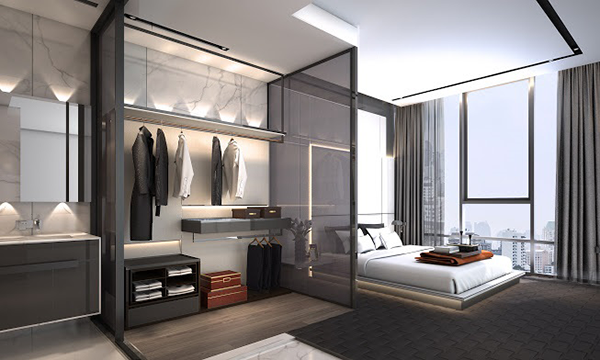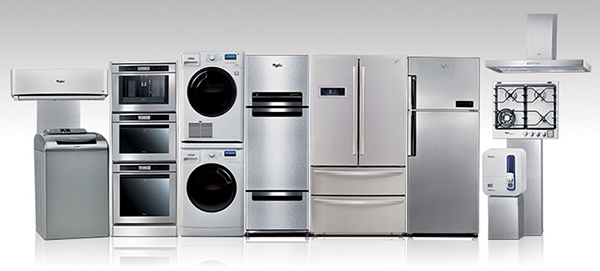So, you’re ready to put in a new bathtub, or you finally picked out that new tile for your kitchen. If you don’t want to do the work yourself, or you don’t have the time or skills to tackle a DIY home improvement project, hiring home remodeling contractors is the way to go.
When you choose a contractor, you’re hiring a new employee for a job. You wouldn’t hire the first applicant for a job at your business, so don’t choose your home improvement contractor without narrowing down the best candidates. Examine portfolios of previous work, check licensing, listen to referrals and gather competitive bids before you make a final decision.
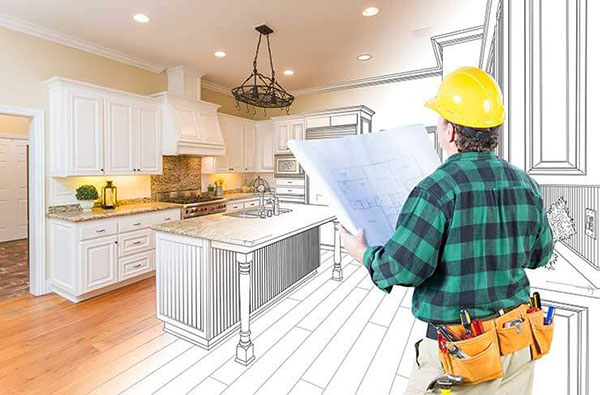
Guidelines for Home Remodeling Contractors
Hiring Home Remodeling Contractors
1: Get Recommendations
The first step in finding the right home improvement contractor is to create a list of 5–10 local contractors who have the right expertise. You’ll gradually narrow down this list to the top home remodeling contractors and ultimately use it to select your contractor.
Suggestions for Your Starter List:
- Ask your homeowner friends for recommendations, especially those who have recently had renovations.
- Search online for the type of service you need in your area.
- Check out online reviews.
- Use social media to ask friends or followers for local recommendations.
Red flags
Successful contractors will make it easy for you to get in touch with them and see examples of their work. Be cautious of home improvement contractors who lack basic information, such as a website, social media presence and reviews.
2: Compare Contractor Portfolios
Choose the home remodeling contractors who specializes in the type of remodel you need; someone who specializes in remodeling kitchens might not be ideal for your bathroom renovation. A home improvement contractor with a creative eye can also be helpful for certain projects. For instance, if you want to lay a tile entryway with a detailed mosaic or paint a room with a faux finish, you’ll need a contractor who does that type of work.
Ask each contractor on your long list for a portfolio of their projects from at least the last year. They may have a physical portfolio, or they may direct you to a website with images. A good portfolio should contain at least ten projects. It should include photos of each space before work began, during the remodel and after project completion. It helps if there are pictures of blueprints, sketches or other plans so you can get an idea of how the contractor approaches a project.
Red flags
Look out for a portfolio with too few projects, no photos before the remodel or grainy, hard-to-see images of the final product. Also keep in mind that home improvement contractors only include their best work in their portfolios. If any completed project is not up to your standards, it’s likely their average work is even worse.
3: Ask for Licensing and Certification
At this point, your list should have around six to eight names. One easy way to narrow it further is to ask for contractors’ licensing and certification. The specific licenses or certifications your home improvement contractor should carry will depend on the project. Since legal requirements vary by state, call the licensing/permit division for your community to ask for specific requirements.
In addition to making sure these home remodeling contractors have the correct licenses and certification to complete the job safely and legally, make sure anyone on your list has liability insurance in case they damage your home. The contractor and any other workers should also be covered by worker’s compensation. Ask for a copy of their insurance policies and check that they’re up to date.
Red flags
Cross any contractors off your list who don’t have the right credentials. I also recommend marking off names of anyone who is hesitant or takes too long to get this information to you.
4: Check References
Now that you’ve narrowed your long list down to five or six top contenders, it’s time to start checking references. This is a common practice, so any reputable contractor will expect you to ask for a list of references. A typical contractor reference list includes ten or more jobs with the name, address and telephone number of each customer. It helps if there are dates for each job; if dates aren’t on the list, ask for them.
If the list is very long, select a few recent projects and a few older projects. Keep detailed notes during your phone call; you’ll need to ask some references if you can visit their home to see the project in person.
Questions to ask include:
- Did the contractor stay on schedule?
- Was the job site kept neat?
- Were problems addressed promptly?
- Was the contractor punctual for appointments and workdays?
- How has the work held up?
- Was the cost reasonable and clear?
Red flags
Some red flags include too few references or significant time gaps between references. Ask about these before assuming the worst. A hole in the calendar doesn’t necessarily mean trouble; maybe they were injured or taking time off. These home remodeling contractor’s openness and willingness to give you more information can help ease your mind.
5: Review Examples of Finished Projects
After you’ve called your contractors’ references, cross out any contractors who received poor reviews. Then decide which of the remaining references to visit in person to see their contractor’s completed project. Choose people who seem open and forthcoming, whose projects are like yours and, ideally, who live close to you. It’s particularly helpful if the work was completed at least a few years ago so you can see how it has held up.
Red flags
- Bathroom Remodels: Dark stains on the walls or ceiling, slanted floors, cheap materials, insufficient lighting.
- Kitchen Remodels: Obvious seams on countertop, cheap materials, “kitchen triangle” (stove, refrigerator and sink) not logically laid out, poor lighting, inadequate storage or counter space.
- Paint: Overspray, paint runs, streaks, imperfect lines and edges, paint splatter on the floor.
- Tile Work: Crooked tiles or lines, tile or grout cracking, excess grout or caulking along edges (meant to disguise poorly cut tiles), inconsistent grout lines, uneven surfaces, obvious transitions between surfaces.
- Decks, Patios or Pergolas: Wavy or swollen boards, mismatched edges, gaps between boards or windows, cracks in the floorboards, cracks or separation between the side of the house and the deck, concrete cracks.
6: Get Bids and Hire a Contractor
By now you’ve eliminated anyone from your list who does subpar work. The next step is to price the job with all the remaining home remodeling contractors on your list.
After a thorough consultation, each contractor will present you with a brief proposal and estimated cost for the project, called a bid. Depending on the type of renovation, this might include details on the timeline for the project, the types of materials they recommend and the total cost of the project. It’s best to get bids from the top three or four contractors on your list. You will select your contractor from among these bids.
Remember, it’s not always best to go with the lowest price. Sometimes the materials or amount of work will differ from one contractor to another; for instance, a contractor who uses prefab cabinets will charge much less than a woodworker who makes them by hand, but you’ll notice a major difference in the look and feel of the finished kitchen. Think about your overall goals for your renovation when choosing which proposal is best for you.
After you’ve chosen your home improvement contractor and accepted their project bid, they will draft a contract proposal with more details about how they will complete the project, the timeline, materials, cost and more. Once you’ve reviewed and signed the proposal, your project will be underway.
Red flags
Be wary of any contractor who tries to pressure you into accepting a bid. Some contractors will try to pressure you into signing right away by saying their bids are only good for a limited time. You always have the option to think about the bid for a few days or longer. Quality contractors will let you take your time deciding which bid to choose, and they’ll act graciously if you decline their bid. The same is true of the final contract; be sure to review all the details, and don’t sign anything right away.
Click Here to Get Started
Cad Pro is an affordable and easy alternative to other more expensive home remodeling design software programs. Cad Pro is great for creating kitchen design plans, innovative smart home designs, custom home plans, building plans, office plans, construction details, and much more.
CAD Pro allows home remodeling contractors to share their plans with clients, colleagues or professional remodeling contractors using Dropbox®, Google Drive™, OneDrive®, and SharePoint®. Export files to Microsoft Word®, Excel®, and PowerPoint® with a single click.
CAD Pro has helped thousands of homeowners, remodeling contractors, professional designers, builders and contractors plan and design all types of floor plan designs. CAD Pro is used by NARI professional remodelers and contractors and the NRCA roofing contractors. CAD Pro is also used by NHBA home builders and contractors, the National Kitchen & Bath Association (NKBA). as well as the (NALP) National Association of Landscape Professionals.
Smart Home Security Solutions


