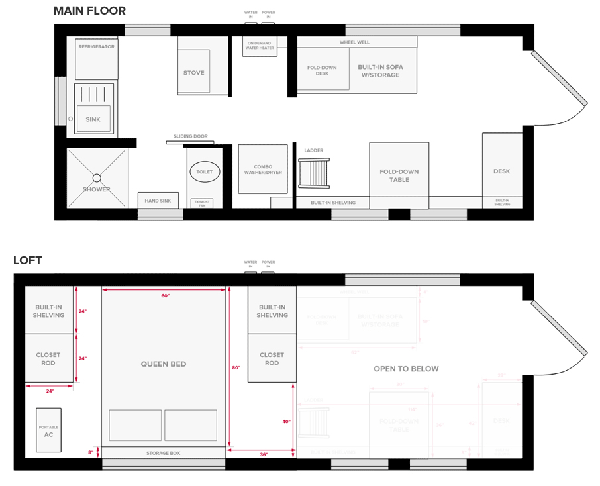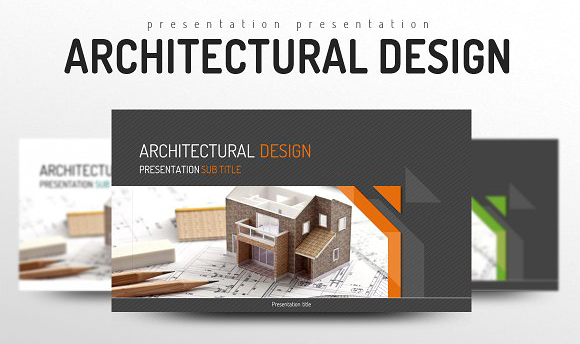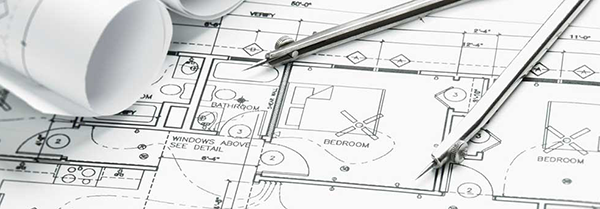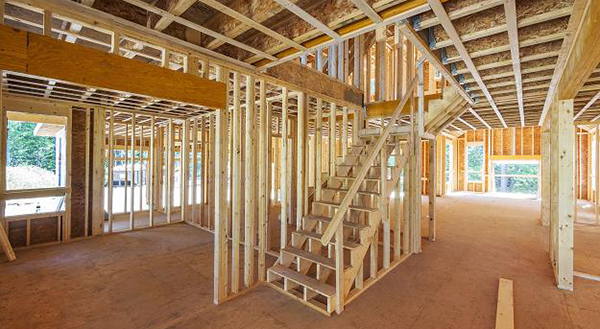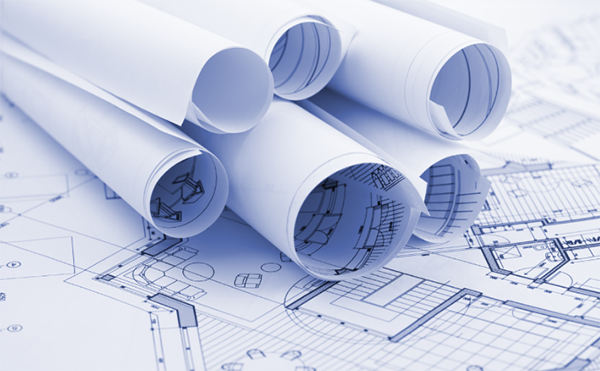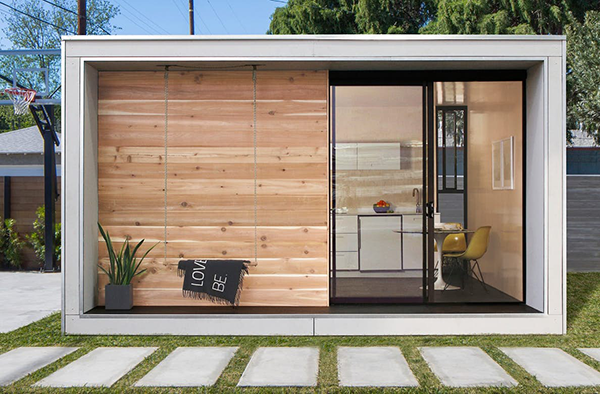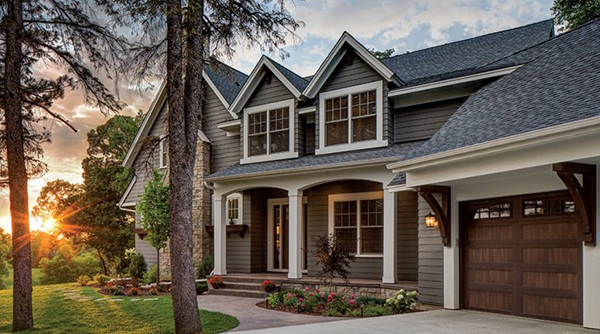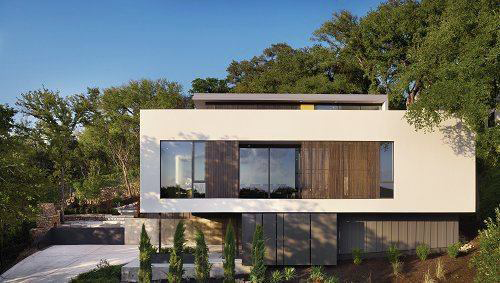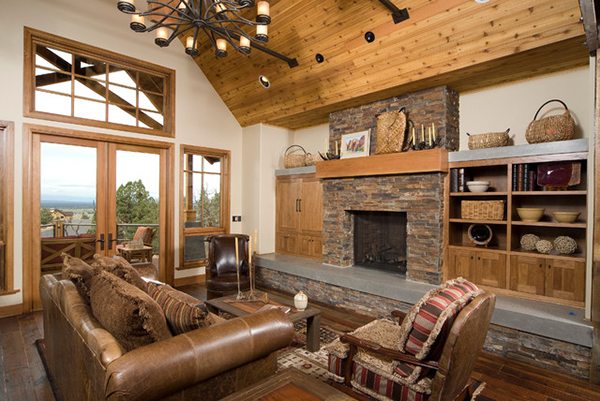Milwaukee Tool, Klein Tools, RIDGID and more aim to increase productivity, comfort, and energy-efficiency with nine new home design building tools for any jobsite.
The new home design building tools and equipment on the market are made with an aim to solve some of the existing challenges of new home construction and installation. As the labor shortage persists, these challenges include time, efficiency, durability, and user comfort and fatigue.
Below are a few of the latest efforts from Bosch, RIDGID, and more to create new tools and equipment that last longer, work harder, and perform more safely and efficiently than before with these new home design building tools for the jobsite.
Milwaukee New Home Design Building Tools
The REDSTICK Concrete Level combines concrete screeding, smoothing, and leveling functions into one hand tool – an industry first for this new home design building tools, according to Milwaukee Tool. The tool is formed around a magnesium base, ensuring its durability, with rounded edge for smoothing and an angled edge for screeding and striking. The level’s vials are engineered from high-impact acrylic, and feature Milwaukee’s SHARPSITE Vial Technology for high visual accuracy. milwaukeetool.com
SKILSAW New Home Design Building Tools
The 10-inch Heavy Duty Worm Drive Table Saw is the newest edition of SKILSAW’s worm drive saw. It combines SKILSAW’s worm drive power train and its Dual-Field motor, which allows the saw to work harder than comparable saws for longer periods of time. The saw features a 3 and 5/8 inch cut depth, a 30 and 1/2 inch rip capacity, and can cross cut 4x. The saw’s rolling stand features a left side support for larger materials. It is available with either a SKILSAW blade or a Diablo blade. skilsaw.com
Bosch New Home Design Building Tools
Bosch’s GWS18V-45C 18V EC Brushless 4-1/2 in. Angle Grinder incorporates a series of advanced safety features, including drop control, which automatically shuts off the grinder if it is dropped, and KickBack Control, which disables the motor if the tool jams and is a great new home design building tools. It delivers 10,000 no-load rpm, and retains maneuverability during use on metal. Users can also connect the grinder to the Bosch Toolbox app with an optional Bluetooth module to change the speed of the soft-start, set the brightness of its LEDs, and receive status updates. www.bosch.com
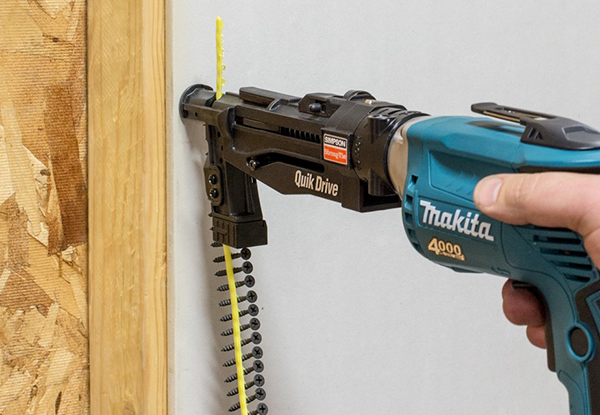
Simpson Strong-Tie New Home Design Building Tools
DeWalt New Home Design Building Tools
The FLEXVOLT 60V MAX 2.5 Gallon Cordless Air Compressor provides a cordless power alternative for existing pneumatic tools. The compressor features a brushless motor, a heavy-duty, oil-free pump, and a single-gauge One-Turn regulator to simplify pressure adjustments. It can power up to 1,220 nails on one battery charge and maintains speed in a variety of finishing applications. The compressor’s kit comes with one 6.0 Ah FLEXVOLT battery and a fast charger. dewalt.com
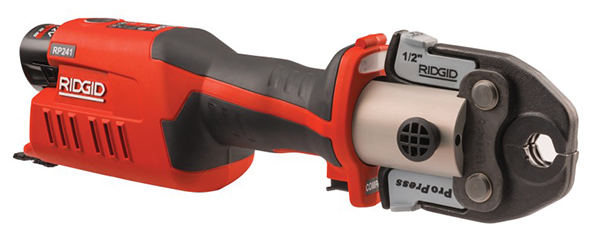
Rigid New Home Design Building Tools
RIDGID New Home Design Building Tools
The RP 241 inline press tool is 25% smaller and 10% lighter than previous RIDGID press tools. It comes standard with a 12-volt battery that powers over 140 crimps on cooper, stainless steel, black steel or PEX per charge. Its compact design and 180-degree rotation allows contractors to use the press in hard to reach areas. Users can also access crimp data and service history for any connected RP 241, among other features, in the RIDGID Link smartphone app new home design building tools. RIDGID.com
Klein Tools
The 7/16” Battery Operated Impact Wrench is one of five new series of battery-operated cordless Klein Tools powered by DeWALT 20V lithium-ion batteries. The wrench provides up to 500 ft-lbs of max torque for drilling and driving fasteners into concrete, wood, and metal. It features a brushless DC motor, a 7/16” quick-release chuck, and a 0-1900 RPM variable speed trigger. The impact wrench is available on its own or as part of a kit, which includes batteries, a charger, and a carrying bag. kleintools.com
Hitachi
The Plastic Strip and Paper Strip Cordless Framing Nailers are the newest additions to Hitachi Power Tools’ Battery Powered Cordless Brushless Framing Nailer series. The nailers bypass the needs for cords or compressors with the Air Spring Drive System, which drives nails with sealed compressed air from within the tool itself. The tools are powered by Hitachi’s compact 3.0Ah lithium-ion batteries and weigh between 10.6 and 10.8 pounds with the battery. Both nailers are capable of driving up to 400 per nails per charge.
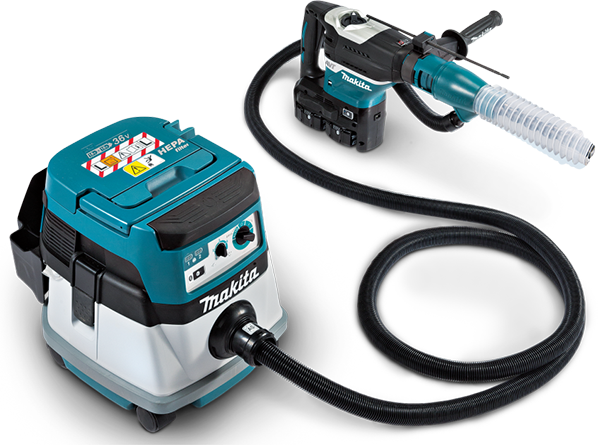
Makita New Home Design Building Tools
Makita
The 18V X2 LXT (36V) Cordless 1 -9/16” AVT Rotary Hammer uses AWS Blutetooth technology to enable wireless power on/off connectivity with a compatible dust extractor. This function reduces excessive noise and eliminates the need for an extra cable. The rotary hammer runs on two 18-volt lithium-ion batteries, and performs between 1,450 and 2,900 blows per minute. It vibrates at only 5 m/s2, and delivers 11.4 Joules of impact energy with a maximum concrete drilling capacity of 1-9/16”. makitatools.com
CAD Software New Home Design Building Tools
Custom home builder design software from CAD Pro has helped thousands of contractors and custom home builders streamline their workflow while producing professional designs for clients and colleagues.
Cad Pro’s custom home builder design software is an affordable and easy alternative to other CAD software programs. Cad Pro is great for creating custom home plans, building plans, office plans, construction details, and much more.
Share your custom home plans and designs with clients or team members using Dropbox®, Google Drive™, OneDrive®, and SharePoint®. Export files to Microsoft Word®, Excel®, and PowerPoint® with a single click.
Click Here to Get Started
2018 Popular Home Design Product Trends
