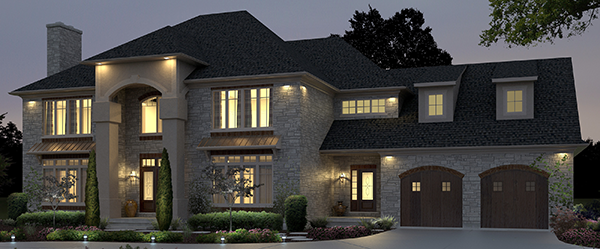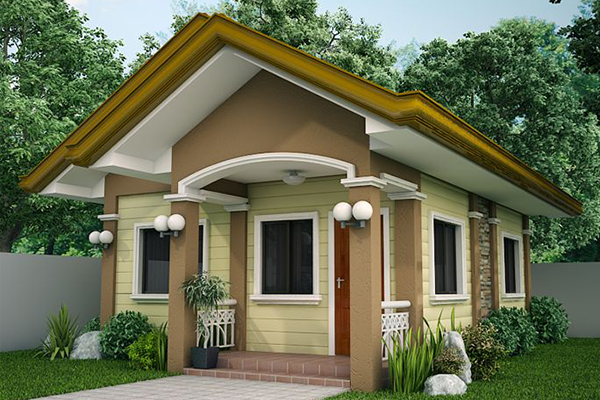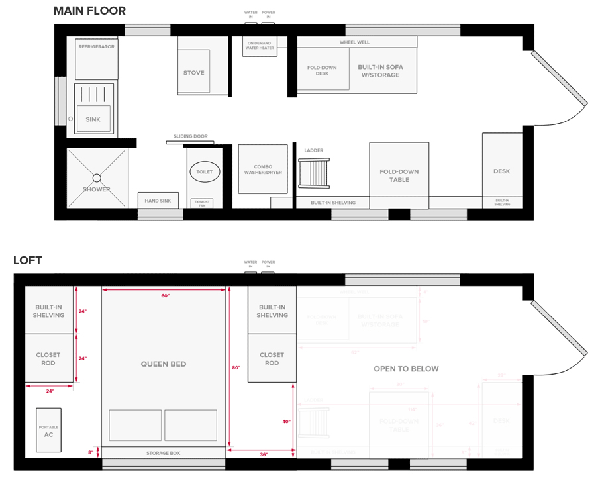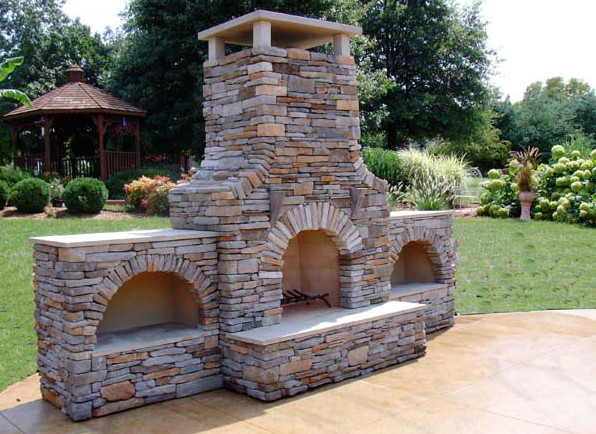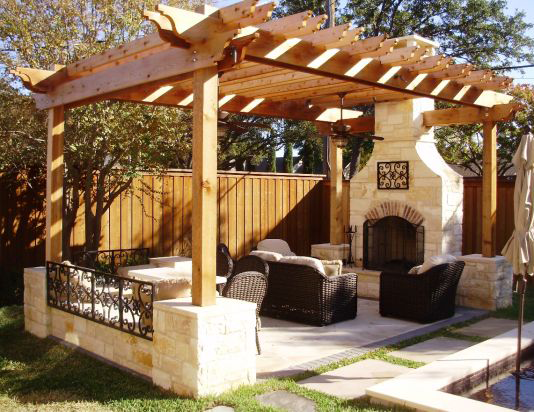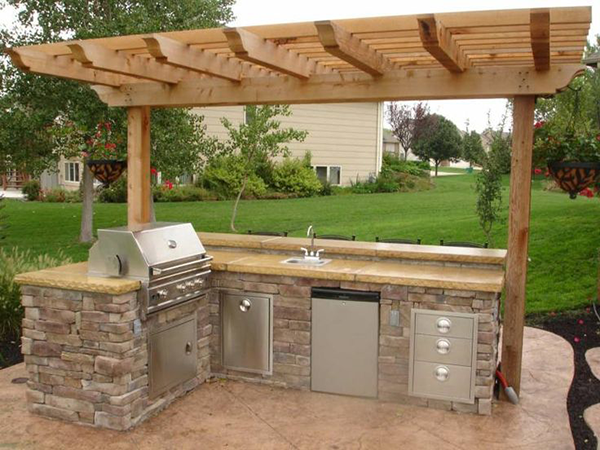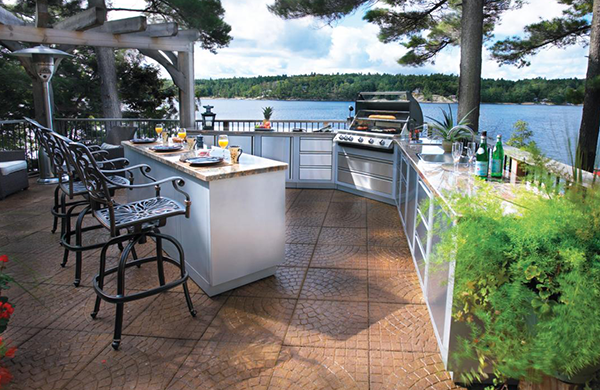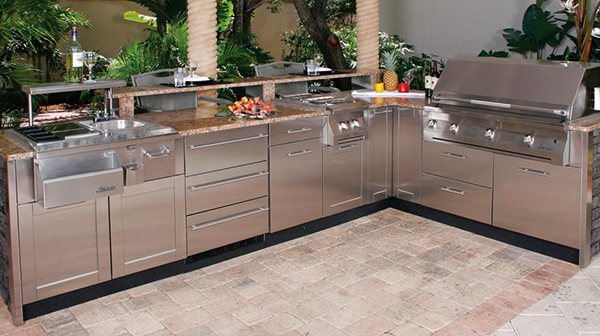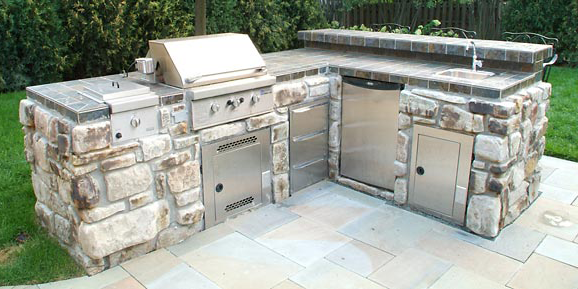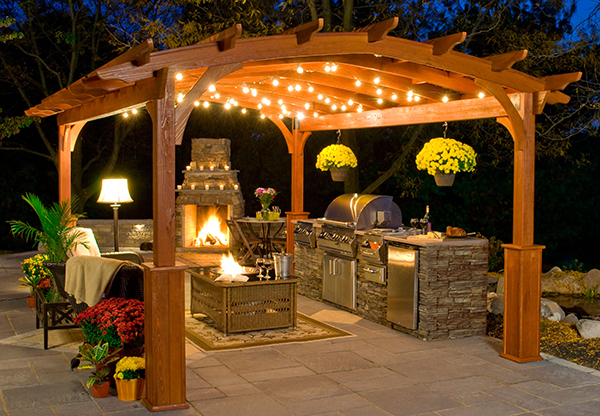Stone, concrete or tile? Here are some tips on how to find the best outdoor kitchen countertops options for your outdoor kitchen. In an outdoor setting inferior craftsmanship will deteriorate quickly. When choosing outdoor kitchen countertops your priority should always be durability first, and looks second. Otherwise, you’ll find your investment going up in smoke.
Planning enough counter space is your priority here. A total of 36′ of 24″-deep counter is the bare minimum. Select a material that will suit the style of your house and your cooking style. Your best choices are natural stone, concrete or tile. If your heart is set on a manufactured countertop like quartz or recycled glass, talk to the manufacturer first. Most use pigments that are not designed to stand up to outdoor use, so if the counter is exposed to UV rays the color may change over time.
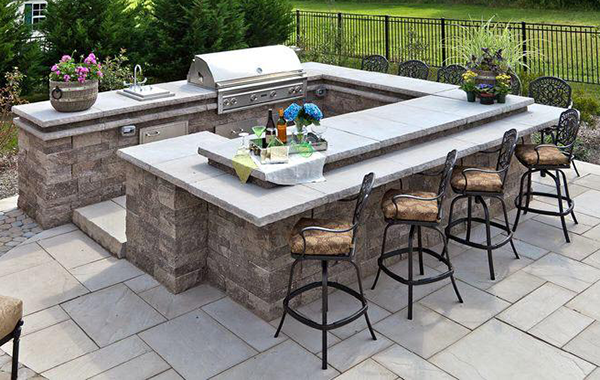
Best Outdoor Kitchen Countertops Options
CAD Pro provides easy-to-use design tools and features anyone can use while designing their outdoor kitchen. There are no limits to the variety of styles and sizes you can design with CAD Pro.
Share your outdoor kitchen plans and designs with clients, contractors or friends and family using Dropbox®, Google Drive™, OneDrive®, and SharePoint®. Export files to Microsoft Word®, Excel®, and PowerPoint®.
Here’s a list of the best outdoor kitchen countertops options
Stone Countertops
There are many types of stone, and you can use any of them on your outdoor countertop, but should you? Porous stones like marble, limestone and bluestone may look great at first, but they stain easily, so you may be left with counters marred by grease or wine.
Granite’s a popular, durable option. It stands up well to the elements, doesn’t absorb stains or odors as easily as other stones, and shouldn’t fade in the sun. Look for a style that doesn’t have a lot of veining. Make not; the epoxies and fillers used in heavily veined granite can have a negative reaction to the UV rays.
With granite, choose a mid-range color. Darker stones will absorb heat and you can burn your hands or even melt things if placed on the hot granite countertop.
Another durable stone option is soapstone. Available in a range of gray to black shades, your color choices are limited but soapstone has lots of pros in its favor, like heat-, stain- and bacteria-resistance. Also, unlike granite, soapstone is non porous so regular sealing isn’t necessary. It can also stand up to acidic foods, like citrus, vinegar and tomatoes, which is a big bonus in any kitchen prep area.
Price: Granite: $50-$100 per square foot / Soapstone: $70 to $120 per square foot
Concrete Countertops
When choosing the best outdoor kitchen countertops options, concrete is at the top of the trend heap right now thanks to its clean, contemporary look, but choosing concrete’s not a no-brainer. Why? It’s prone to cracking if not installed correctly. When we do installing custom concrete counters you should reinforce them with tensile steel. This will help in preventing cracks but is no guarantee.
Finding an experienced installer is everything. If you do, you’ll have virtually infinite range of custom color options, and can even integrate features like a draining board beside the sink. Concrete must be sealed on installation and resealed regularly.
Price: about $100 per square foot
Tile Countertops
Tile offers the widest range of style options and is the most popular on the list of best outdoor kitchens countertops options. You can go with an ornately patterned style, or a stone look, or just about anything in-between. It’s frequently affordable, and it’s the easiest do-it-yourself surfacing material of the bunch. But if you live in a cold climate, the freeze-thaw cycle puts the grout and tiles at great risk of cracking.
Also, grout stains, even when it’s been sealed. If you decide to go the tile route, choose freeze-proof tiles, use dark grout, and hire an installer who knows the business very well. He or she will use products appropriate for your climate, and can instruct you on proper care.
Price: $10-$30 per square foot
Before you create an exquisite, full-service outdoor kitchen, think carefully about your current backyard cooking setup. Evaluate what you’d like to improve and what works well with your lifestyle and backyard space. It’s important to ask yourself “What you want in an Outdoor Kitchen”.
FREE Easy Affordable Outdoor Kitchen Design Plans
CAD Pro includes professional pre-designed outdoor kitchens free of charge. It’s as easy as one-two-three when working with CAD Pro’s free do it yourself outdoor kitchen plans!
Simply open any of the free pre-designed outdoor kitchen plans, then customize them to fit your specific needs. Quickly print your plans or email them to your favorite contractor. This is one of the easiest ways to start building your outdoor kitchen.
Designing the best outdoor kitchen countertops options
When creating outdoor kitchen blueprints that require precise dimensions, let CAD Pro take the work out of the process. CAD Pro’s “Smart Dimension” tools will automatically create all your outdoor kitchen blueprint dimensions with a few simple clicks.
Quick and easy point and click architectural drafting tools allow you to quickly create any type of floor plans, house plans or garden shed plans. These easy to use design tools are great for any kind of outdoor living space designs.
Click Here to Get Started
CAD Pro’s award winning software has helped thousands of homeowners, remodeling professionals, builders and contractors plan and design all types of remodeling projects. CAD Pro is used by NARI professional remodelers and contractors. CAD Pro is also used by NHBA home builders and contractors.
