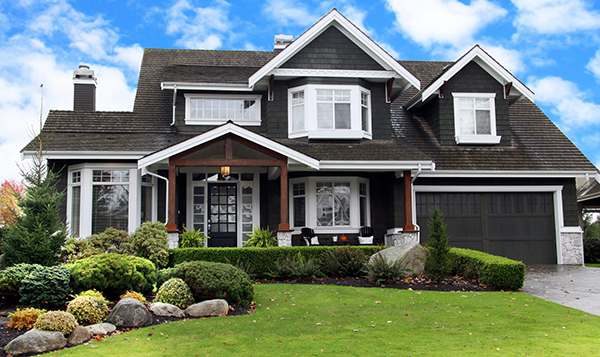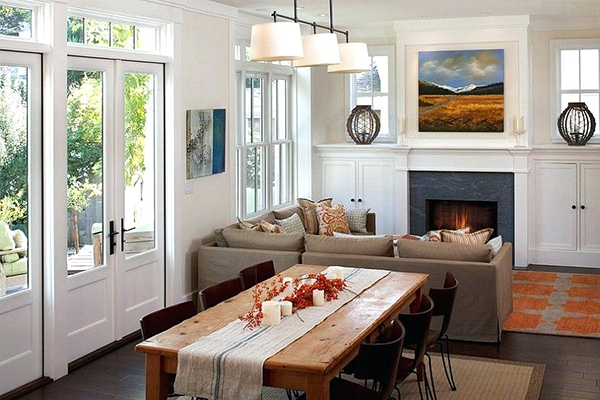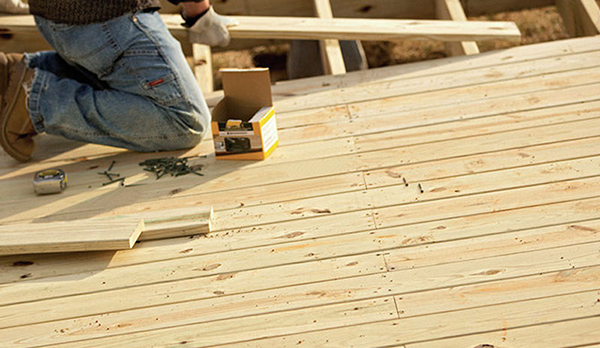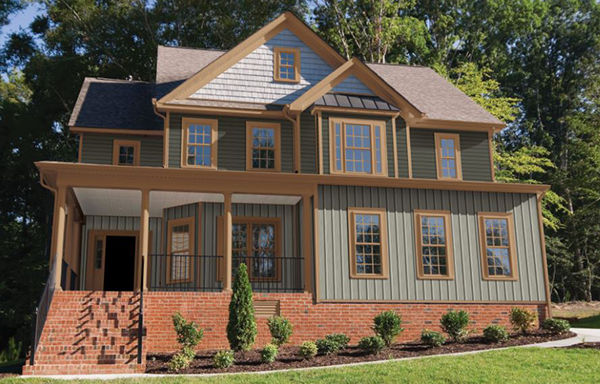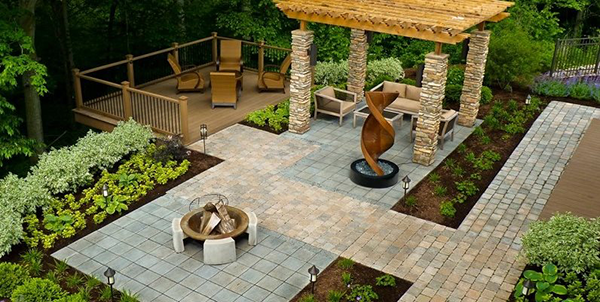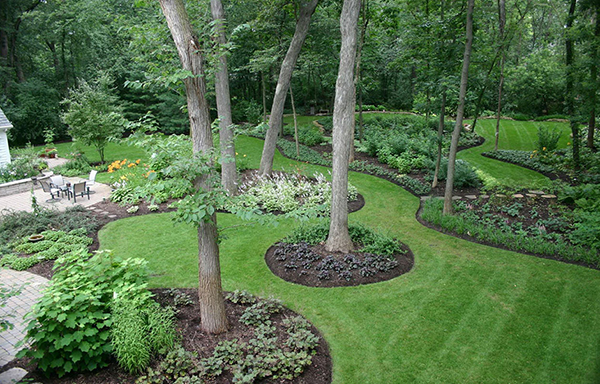How Much is Roof Replacement in Your Area?
Replacing a roof is one of the costliest upgrades a homeowner can make. Contractors in different regions charge different rates when calculating roof replacement cost factors. For example, in the North East and West roofing material cost ranges from $6 to $8 (per sq.) while in the South, they range from $3 to $3.50 (per sq.).
Some ballpark figures from roofing companies in California, say the average roofing material cost of a new roof runs as low as $5,000 for a basic asphalt shingle roof, the most commonly used roofing material in America to $25,000 and up for higher-end roof types.
Calls to contractors across the country revealed that roof replacement cost factors range from $4,000 to $11,000 to tear off and replace a roof with basic a shingle. Prices can also vary greatly depending on where you live.
CAD Pro has helped thousands of homeowners, professional designers, builders and contractors plan and design all types of roofing projects. CAD Pro is used by NARI professional remodelers and contractors. CAD Pro is also used by NHBA home builders and contractors as well as the NRCA.
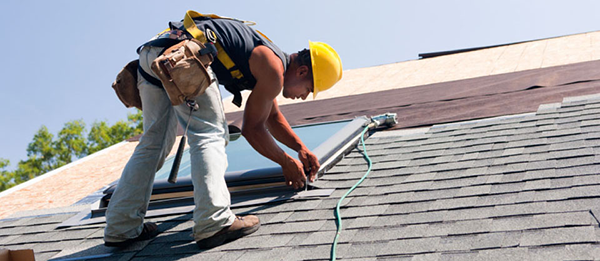
Roof Replacement Cost Factors
What Are Roof Replacement Cost Factors?
Roofing contractors look at several variables to determine the roofing material cost of a new roof, including its size, pitch, accessibility and cost of materials. Because of this, prices for a new roof can vary drastically.
However, the roof’s size is one of the largest roof replacement cost factors. Roofers charge per roofing square. A 10-by-10-foot (100 square feet) area is equal to one roofing square.
For example, if you’re working on a roof that is 3,000 square feet, it’s broken down into 30 squares.
Does pitch or slope affect price?
The complexity of your roof design may require a little more extra materials and labor. Contractors also charge more for installing shingles to complex roof designs.
A large variable in your roof replacement cost factors is the roof’s pitch, or slope. Some roofs have a high pitch, while others have a low pitch or no pitch at all. All of these factors will affect the cost of the roofing project.
A roof with a pitch of about a 7:12 ratio, the first number represents the height and the second the length or higher isn’t walk-able and may require extra safety harnesses and equipment. A 7:12 roof, for example, means that for every 12 inches it runs horizontally, the roof rises 7 inches vertically. Your roofs pitch is one of the most important roof replacement cost factors you will need to consider.
A roof pitch of 7:12 or greater is a steep roof and will cost more money. The reason for the increased cost is that the work goes a lot slower with a steep roof. You can’t stack stuff on the roof, and you have to wear harnesses.
Roofing companies also charge more for pitches above 7:12 therefore increasing the roofing material cost and labor. This is because of the difficulty and the increase in insurance costs.
Is it important to factor in roof accessibility?
These are the roof replacement cost factors that need to be answered when considering roof accessibility. Can we get a truck in there [close to the house]? Can we back the truck against the house? If not, the roofers we’ll have to carry [the materials] all the way out to the trucks, and that can be more expensive. It’s also important to remember that tearing off a heavier roof can also increase labor costs.
How much do roofing materials cost?
It will cost from $1.20 to $4.50 a square foot to remove and replace the roof or $1,700 to $8,400 for a typical 1,700-2,100 square foot ranch-style home, with a gentle slope.
The roofing material cost per square foot for a wood shingle roof is between $6.50 and $8.75. That equates to about $1,300 to $1,800 per 200 square feet (or for two squares). The cost and labor for an asphalt roof for a 1,200-square-foot house in larger markets across the country ranges between $4,100 and $6,000.
Highly rated roofing contractors tell us that asphalt is the most affordable roofing option, followed by wood, metal, tile and slate. Roof replacement cost factors for metal roofs can cost upwards of $1,800 per 100 square feet. You can pay twice as much for a metal roof compared to asphalt shingles, and as much as five times more for slate roofs.
While a good asphalt shingles may last 30 or more years, metal, tile, and slate may last 50 or more years, which can play a role in determining the type you want.
Be sure to discuss the cost of removing the old shingles and installation of new shingles. This price range can be wide. New contractors of smaller companies have a lower quotation than big companies. Beware of low bids because they may come from weekend warriors who lack liability insurance. Contractors without liability insurance may cause damages to the owner.
The roof replacement cost factors on the higher side come from well-established companies with higher overheads. Some companies hire sub-contractors to do the job. Remember, expensive does not always translate to high-quality work.
What are other roofing cost factors?
Water damage can also add to the final roofing material cost of a roofing project. Oftentimes, water damage isn’t noticed until after the roofer has removed shingles and looked at the decking.
Significant water damage can also change the project from a roofing repair to a replacement.
Some of the important roof replacement cost factors that can affect the price is whether your home has chimneys or skylights. Having them can increase the cost of the project, as roofers must work around them.
The cost of repairing flashing around the chimney can range from $200 to $500, while repairing it around the skylight can average between $300 and $500.
You may be able to save money by overlaying an existing roof, instead of replacing it. However, doing so typically lowers the lifespan of the new roof and could void any warranty you’d expect on labor and shingle.
What is the cost of 3-Tab shingles?
The average cost for a basic 3-tab, the 25-year shingle is $150 to $200 per square foot. There are variations to the basic 3-tab shingle that may include ice-and-water shields, nails, ridge-vent, and roof flashing details. In some cases, the cost may include plywood, wood planks/boards, trash bags, tarp, permitting and ordering a dumpster. The cost ratio for installing a 3-tab shingle is 60% of the total cost.
What is the cost of dimensional shingles?
Roofing material cost for dimensional shingles will range from $225 to $300 to install. This is roughly $75 to $100 more than the basic 3-tab shingle. They cost a little bit more because they are thicker and last longer. Dimensional shingles can last up to 30 years. These shingles are mostly installed by contractors who drastically mark up the total price.
How much do premium shingles cost?
The total cost of installing premium shingles range from $450 to $700 per square foot installed. The premium shingles materials can total $200 to $250 per square. This is on the higher side when considering roof replacement cost factors but it’s worth it.
Do you need to hire a professional roofer?
Before hiring a roofing company, the National Roofing Contractors Association recommends checking that its workers are licensed and insured. Be sure to ask to see a copy of the roofer’s proof of insurance before hiring them.
The contractor may also need to pull permits depending on where you live, which can add several hundred dollars when calculating your roof replacement cost factors. A permit to repair a roof on a 1,350-square-foot home, for example, costs between $150 and $500.
The roofer should also be aware of any local building codes, which could include the types of shingles allowed in a particular neighborhood or rules about underlay.
Get several bids and don’t be swayed by price alone. Sometimes a bid that is too low could be a signal the company isn’t operating legally. Look at their online feedback. Bottom line make sure the company has a good reputation.
Many roofers offer guarantees for the work they do, which is often between five and ten years for their workmanship. This will typically cover leakage or total failure, but not general wear and tear or damage from hail or storms. Some companies offer 25-year warranties, but those typically apply to specific high-end roof products and require certain installation procedures when calculating roofing material cost and labor.
Even with the cost consideration, everyone wants to end up with a good-looking roof. The type of shingles makes for good roofing materials that have a wide range of prices.
Shingles possess the features of affordability, durability and low maintenance compared to metal roofs or flat roofs. However, flat roofs tend to last for a decade at most while slope roof shingles are cheaper and can last up to 25-30 years.
Click Here to Get Started
Roof Design Software
Cad Pro is an affordable and easy alternative to other more expensive home design software programs. Cad Pro is great for creating custom home plans, building plans, office plans, construction details, and much more. Anyone can start their new roofing project with CAD Pro.
Share your plans and designs with clients, builders or professional contractors using Dropbox®, Google Drive™, OneDrive®, and SharePoint®. Export files to Microsoft Word®, Excel®, and PowerPoint® with a single click.
Popular Home Siding Options
