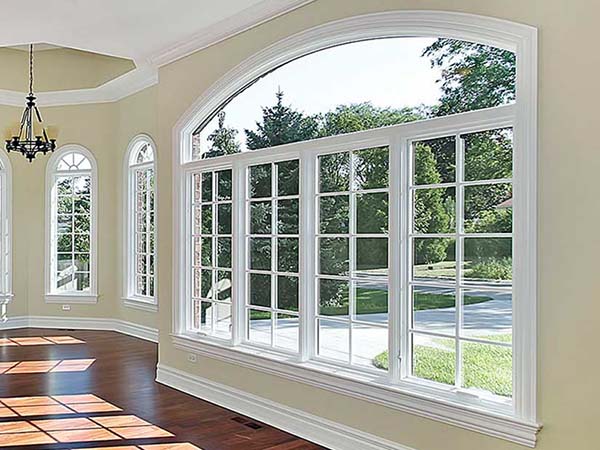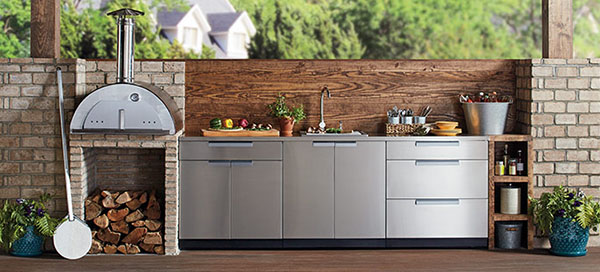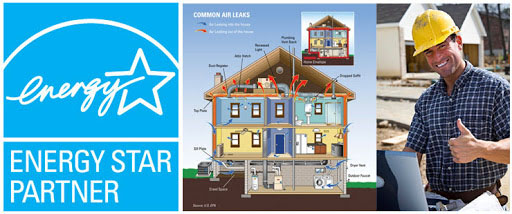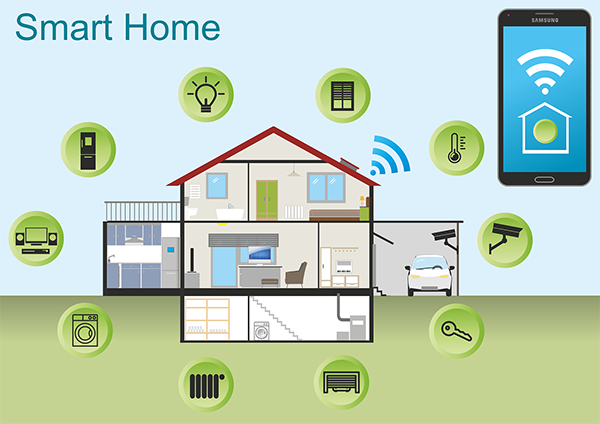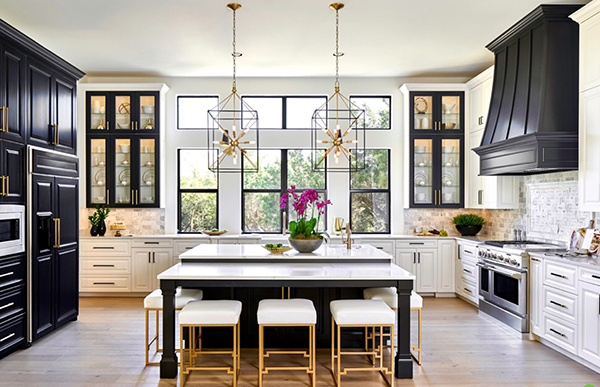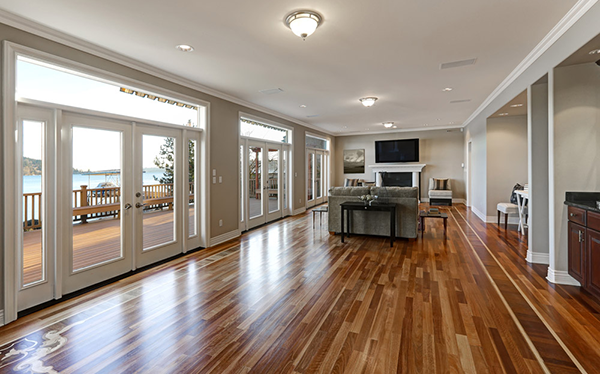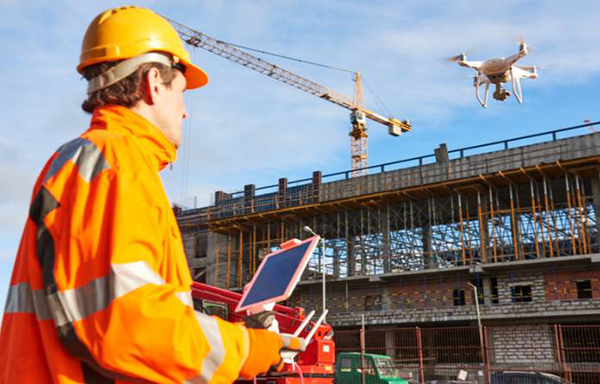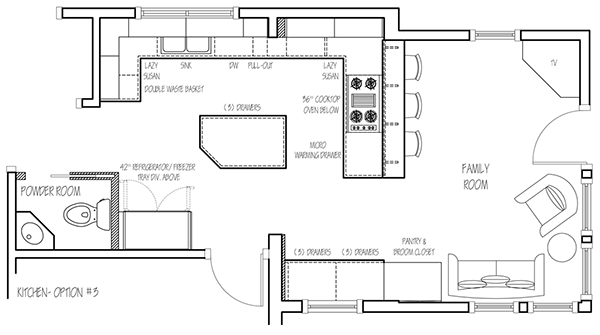While there’s no shortage of high-tech smart kitchens and technology options, dealers and designers report that their clients have mixed reactions to incorporating smart kitchen technology. Homeowners have expressed reservations about their own comfort with today’s hi-tech kitchen options, as reported by a KBDN survey.
Studies have shown that 81% of Americans have a smart phone and consumers average nearly 2-1/2 hours a day on social media, while many have been slower to embrace new technology in their kitchens.
CAD Pro has helped thousands of homeowners, professional designers, builders and contractors plan and design all types of floor plan designs. CAD Pro is used by NARI professional remodelers and contractors and the NRCA roofing contractors. CAD Pro is also used by NHBA home builders and contractors, the National Kitchen & Bath Association (NKBA). as well as the (NALP) National Association of Landscape Professionals.
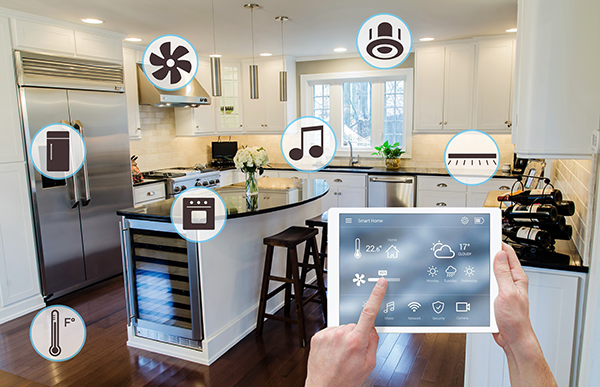
Designing High-Tech Smart Kitchens
Incorporating High-Tech Smart Kitchens
Connected appliances and products that showcase the latest tech advancements may be hot commodities on the floor at the Kitchen & Bath Industry Show, but dealers and designers often report less enthusiasm among their client base. This leads to questions about whether the technology being offered for high-tech smart kitchens is meeting the actual needs and desires of today’s consumers, as well as what concerns may be holding them back from fully incorporating smart kitchen technology with today’s connected products.
Additionally, dealers’ and designers’ attitudes toward technology may be coloring the picture. In a recent homeowner survey looking at bath technology trends which was conducted by the National Kitchen & Bath Association (NKBA) in conjunction with the Custom Electronic Design & Installation Association (CEDIA) – the majority of homeowners said they believed technology was “essential” in the master bath, even as the majority of bath dealers and designers said it was not. This begs the question: Is the design industry truly leading the charge when it comes to high-tech smart kitchens in the home, or is the industry following a few paces behind?
To better understand the answer to this, Kitchen & Bath Design News recently polled more than 130 kitchen and bath dealers and designers to find out more about their clients’ interest in today’s technology, the features they value most as well as their concerns about incorporating smart kitchen technology. Additionally, respondents were asked to rate their own comfort with technology and use of home tech products, since kitchen and bath professionals are so often involved in making key decisions as far as what and how much technology will be incorporated into their clients’ kitchen projects.
Driving the Hi-Tech Market
Incorporating smart kitchen technology into a kitchen project is usually a joint decision, according to those polled. Indeed, when asked who drives the initial interest in tech products, survey respondents said their clients did so (32.5%) more than they did (23.3%), though most of the time, it was a joint decision (44.2%).
The primary reason for high-tech smart kitchens was overwhelmingly seen as convenience, which was cited as the most important benefit by 56.9% of those polled (see Graph 2). This was followed by speed/time savings (15.4%), safety/home security (13.9%), remote access (6.9%) and improved cooking performance (6.9%).
The vast majority of homeowners are “very interested” or “somewhat interested” in smart kitchen technology according to dealers and designers polled, with less than a quarter saying their clients are “not very interested” or “not at all interested”.
When asked to talk about what most excites them and their clients about today’s high-tech smart kitchens, the answers ranged from the ability to use smart appliances to improve kitchen processes (i.e. detecting spoiled food, refrigerator doors left open, cooktop or oven not turned off), to being able to monitor family members from a distance (i.e. a senior with mobility or cognitive issues or children coming home to an empty house).
Others expressed excitement that kitchen technology is evolving from “a bunch of independent gadgets” to a “truly integrated smart home where everything works together to make life run more smoothly.”
One respondent cited “instant access to recipes and the ability to create shopping lists, have food delivered fresh from these lists and get more accurate cook times” as tech features that are enticing consumers today.
Another noted, “As far as excitement goes, the cleanliness, time savings and guessing factor have all been addressed in some way, shape or form when incorporating smart kitchen technology. Faucets that are touch-less for cleanliness or the option to specify an amount to fill by [spoken] word definitely add value and a time savings factor.”
Hi-Tech Consumer Concerns
While technology is slowly but surely gaining ground in the kitchen, consumers continue to voice some concerns, according to those surveyed. One of the biggest concerns among these is the worry that incorporating connected appliances will shorten the lifespan of the product due to how quickly technology becomes dated, as well as potential repair costs. In fact, of those polled, more than three quarters (76.2%) said their clients were either “very worried” (30.8%) or “somewhat worried” (45.4%) about this (see Graph 4). By contrast, only 22.3% said their clients were “not very worried” and a mere 1.5% said they were not worried at all about high-tech smart kitchens.
Privacy concerns also were cited by designers as a concern related to incorporating smart kitchen technology, with more than six in 10 saying their clients were very or somewhat worried about the impact technology in their home could have on privacy issues. Nearly a fifth (19.2%) said their clients were “very worried” about privacy issues as they relate to technology in their homes, while 44.6% said their clients were “somewhat worried.” Another 30% said their customers were “not very worried” and 6.2% said their customers were “not at all worried.”
Designers themselves, however, seemed quite concerned with this, with many expressing the belief that the dangers of privacy loss might be far beyond what their clients realize.
“It’s really not safe at all,” one stated. “We’ve been anesthetized by that truth, but there is no privacy, and the more tech you have in your home, the greater the danger.”
Another noted, when it comes to high-tech smart kitchens, I’m seeing more concerns than excitement right now. Those range from privacy issues to dangers presented by hackers. It’s common knowledge that companies eavesdrop on users to gain information on how to target advertising. However, the companies can be hacked, and malfunctions can occur. There’s also the possibility of neighbors accidentally receiving information without a homeowner’s knowledge. The designer went on to recall an incident where the family’s baby monitor picked up the neighbor’s conversation from a kitchen 100 feet away.
Other professional designers’ question whether the available technology meets their clients’ actual needs. As one stated, “Since my clients who can afford a kitchen renovation are usually in their 40s, 50s or 60s, technology isn’t as important to them. They may be impressed with incorporating smart kitchen technology and what can be done, especially when looking at appliances, but they aren’t really using it. Part of it is the thought that technology changes so rapidly that paying a premium for something that might be obsolete in a year doesn’t interest them. And many of my clients find available technology irrelevant. They don’t want to start the oven from their phone when they’re away from home. They want functionality and beauty, not bells and whistles.”
Another designer believes that clients’ biggest concerns are “reliability and the higher cost, knowing that improvements are happening all the time and tech become obsolete fast.”
Hi-Tech Kitchen Designers
While industry pros admit that high-tech smart kitchens don’t have all the answers for consumers’ concerns about kitchen technology, most will agree that knowledge and expertise are critical in educating clients and helping to guide them to the best decisions for their projects.
Yet that can present challenges when many design pros lack first-hand experience themselves. In fact, when asked to rate their comfort level with home technology, barely a quarter felt they were “very comfortable,” while another 44.6% said they were only “somewhat comfortable.” Nearly a third said they were “not very comfortable” (19.2%) or “not at all comfortable” (10%) with today’s home technology.
Likewise, when it comes to smart speaker home devices like Amazon Echo, Google Home, etc., which are often an essential component to today’s integrated homes, only a third of dealers and designers polled actually own and use these devices in their own homes. More than half (56.9%) said it’s not something they “want or need right now,” while another 9.2% said they didn’t have or use such a device but planned to in the future.
Some design professionals, recognizing that the fast-changing nature of incorporating smart kitchen technology or smart home technology might require a little help to keep up with, are partnering with technology experts or integrators on kitchen projects that incorporate advanced technology. However, barely a quarter of those surveyed (26.4%) are currently doing so, though another 43.4% reported that they are looking into this for the future.
Click Here to Get Started
Cad Pro is an affordable and easy alternative to other more expensive home design software programs. Cad Pro is great for creating innovative smart home designs, custom home plans, building plans, office plans, construction details, and much more.
CAD Pro allows anyone to share their ideas for high-tech smart kitchens and plans with clients, colleagues or professional remodeling contractors using Dropbox®, Google Drive™, OneDrive®, and SharePoint®. Export files to Microsoft Word®, Excel®, and PowerPoint® with a single click.
Best Smart Home Products
