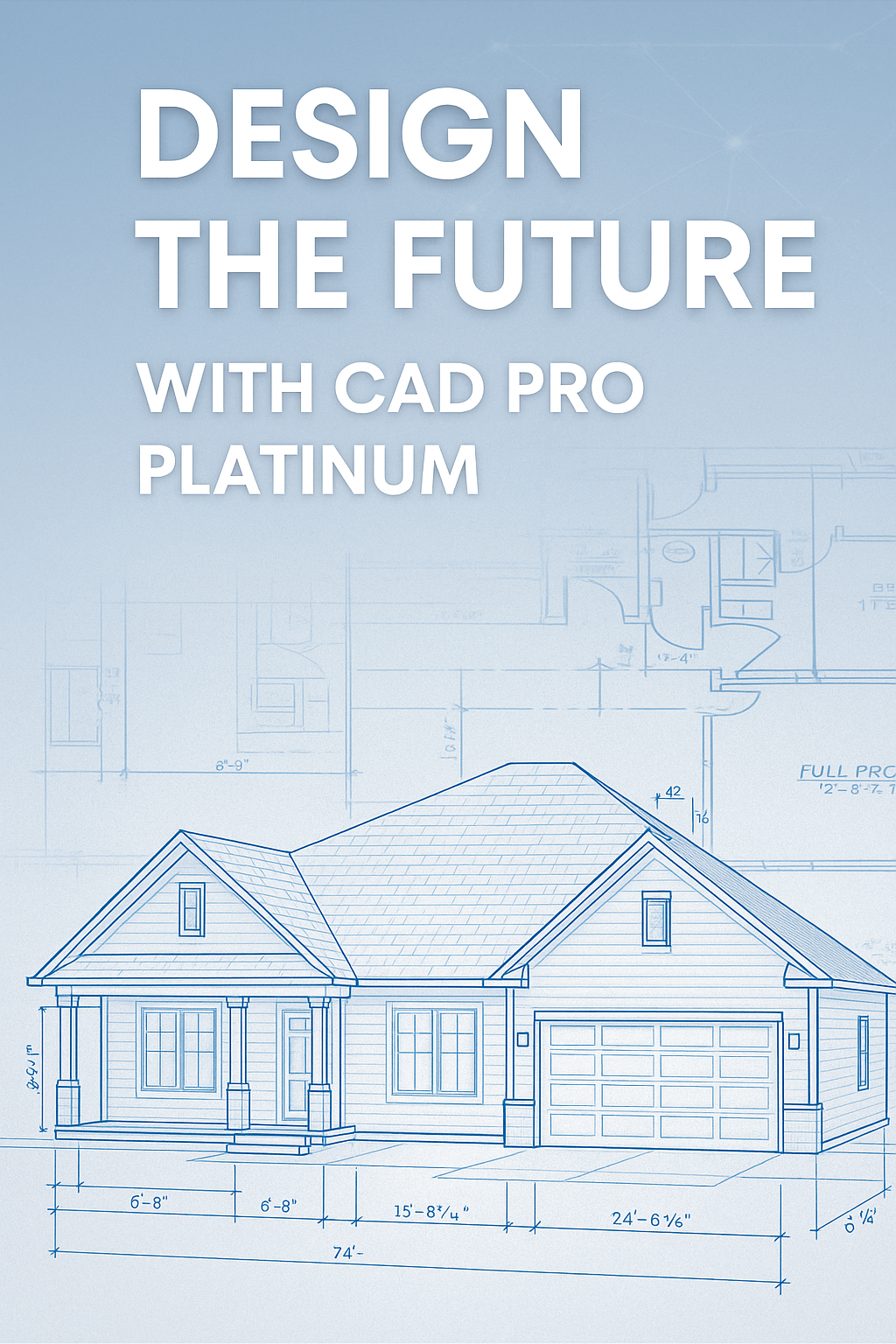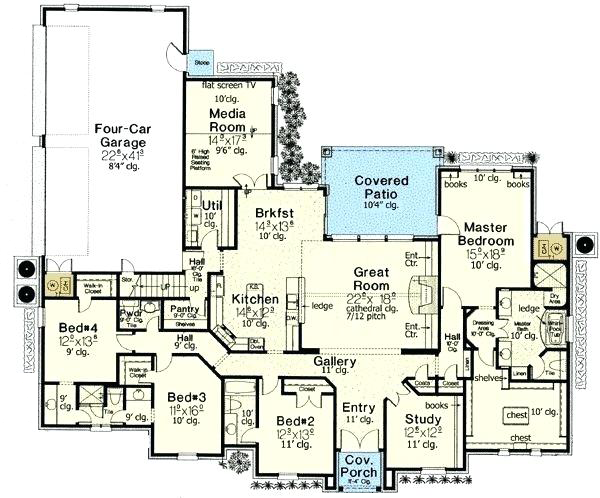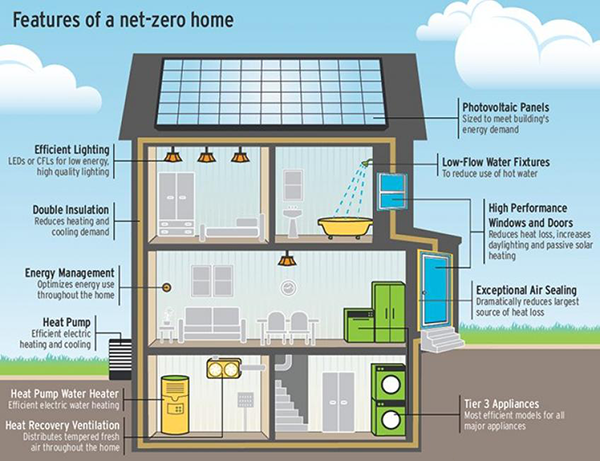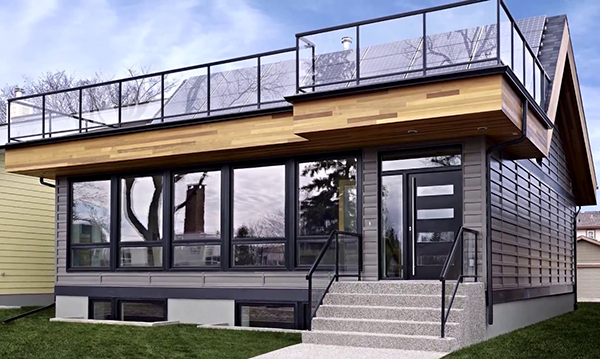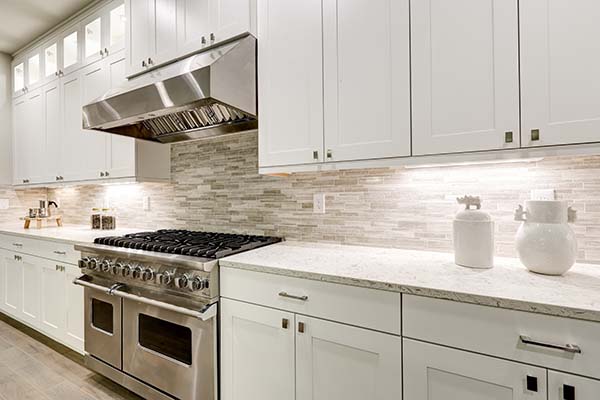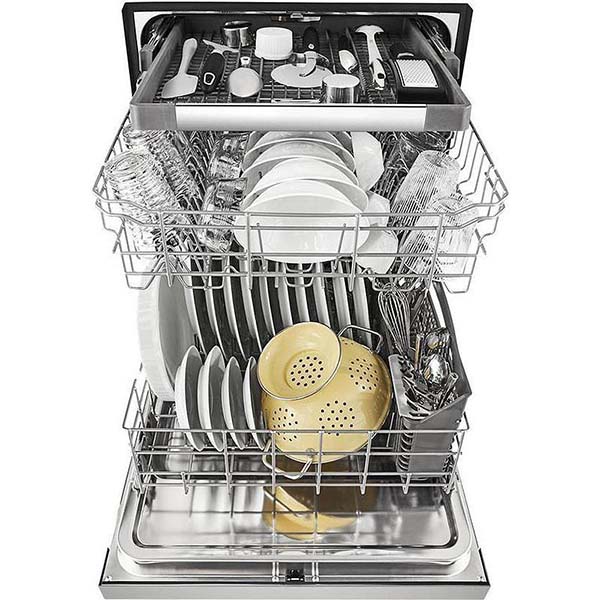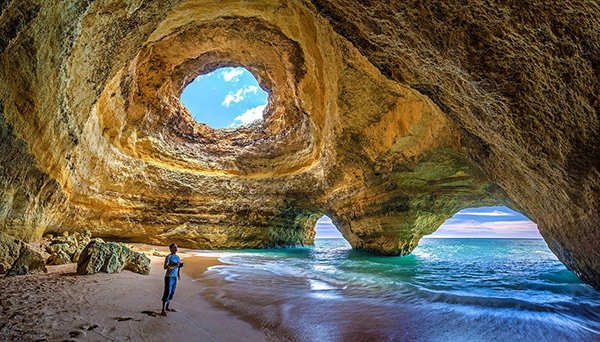As the world turns an eye toward sustainability, green building construction must follow suit. But what is sustainable construction, and how does one transition into a more sustainable method of development?
Cad Pro is an affordable and easy alternative to other more expensive design software programs. Cad Pro is great for creating kitchen design plans, innovative smart home designs, custom home plans, building plans, office plans, construction details, deck plans and much more.
CAD Pro allows anyone to share their ideas and green building construction plans with clients, colleagues or professional building contractors using Dropbox®, Google Drive™, OneDrive®, and SharePoint®. Export files to Microsoft Word®, Excel®, and PowerPoint® with a single click.

Green Building Construction with CAD Pro
Sustainable Green Building Construction
Sustainable construction is the practice of creating a healthy environment that’s based on ecological principles. Sustainable construction focuses on six principles: “conserve, reuse, recycle/renew, protect nature, create non-toxic and high quality.”
The goal is to reduce the industry’s impact on the environment by utilizing sustainable development practices, employing energy efficiency, and taking advantage of green technology.
Although many different business sectors are doing what they can to be more sustainable, the construction sector is unique because it has the chance to significantly affect the way these practices are applied. This is because of the large amounts of materials and energy that the industry uses.
Different Types of Sustainable Construction
Construction techniques, resources, and building practices have evolved over the years, and with the increased interest in sustainability and energy conservation, new methods of green building construction that focus on sustainability have been developed. There are two things that go into sustainable construction: the materials that are used and the methods that are utilized.
Types of Materials
One of the best ways to practice sustainability in construction is through the materials that are used. A new generation of stronger, lighter and more sustainable building materials can help solve many problems in the industry as well as push current practices to be more sustainable.
These materials have the added benefit of protecting the environment by reducing the carbon footprint of the buildings that use these materials. They promote a cleaner Earth and a future of sustainability while also being aesthetically appealing and much more efficient.
Building Methods
Sustainable green building construction isn’t just about using the newest materials; it’s also about using building methods that enhance renewable and sustainable efforts. Some of these methods include:
- Cutting materials precisely to reduce waste
- Controlling waste management, such as separating and recycling waste
- Constructing green buildings
- Managing construction sites to improve the environment
- Examples include treating water on-site, no smoking, recycling food containers, etc.
- Conserving Energy
- Selecting sustainable and recycled materials
Benefits of Sustainable Construction
Sustainable building is not just good for the environment, although that is a fantastic reason to adopt sustainable practices. There are many benefits to adopting eco-friendly methods in the construction industry, such as:
ONE: Promotes Healthier Living
Green building construction projects are not only beneficial to the environment; they also provide many psychological benefits to the people inside them. For example, in an office building, cognitive function scores rose by 61%. It was also reported that employees were 44% better at making decisions that achieve workplace goals. In green hospital buildings, 56% were satisfied with the cheerfulness of the hospital after the green renovations. Plus, Seasonal Affective Disorder was reduced.
TWO: Reduce Waste
The reduction of construction waste is also a beneficial side effect in building more green buildings. By their nature, they already use fewer resources, relying on recycled and renewable materials along with more sustainable construction methods. The use of sustainable materials is also beneficial to overall human health as paint, industrial cleaning products and building materials can be dangerous for human health.
THREE: Boost Economy
Sustainable green building construction can also provide many jobs and boost the economy. As climate change devastates the world, efforts to combat its effects have increased, resulting in an increased demand for construction workers and a hike in construction jobs. According to the USGBC, the green building industry contributed $134.3 billion of labor income to US workers, making it a major economic driver in the country.
FOUR: Promotes Sustainability
Sustainable construction also promotes sustainability and efficient energy use. With renewable energy construction on the rise, coupled with sustainable construction methods, more people are beginning to see the importance and efficiency of using sustainable methods. It also sends a clear message to the industry and everywhere else: sustainability is viable and important.
The Challenges of Sustainable Construction
Although the benefits to sustainable green building construction are present and obvious, transitioning isn’t an overnight process. It takes time and preparation to utilize the best practices. Training needs to be implemented to start practicing sustainable methods, and that takes time and money.
Another obstacle that many companies may come across is the actual principal cost of sustainable construction. The consensus is that sustainable construction comes at a premium and the cost is higher than what the demand is, despite the evidence to the contrary.
Nevertheless, as more interest in sustainability efforts continue to rise, more construction firms are making the switch to sustainable construction, with green building activity on the rise.
Importance of Sustainable Construction
Whether it’s the price tag for the materials, the training that goes behind it, or resistance to adapting to new methods (why fix if it ain’t broke as the old saying goes), there is some push-back on green building construction.
Despite that pushback, however, more owners and developers, both public and private, are turning to a greener and more sustainable form of construction. Especially since the effects of climate change can already be felt across the globe.
Sustainability is important for a variety of reasons, including a better quality of life and environmental quality. In order to have thriving and healthy communities, we need to have clean air, natural resources, and a non-toxic environment, and the construction industry can lead the way for greener projects.
Sustainable green building construction is developing each and every day, with more demand for cleaner and greener spaces. As the effects of climate change increase, sustainability becomes even more important. While there are challenges, the benefits involved with sustainable construction can create a pathway to a cleaner future.
Large construction companies are not the only ones that can change their methods for the betterment of the environment. Regular people working on their own private projects can also focus on utilizing sustainable construction methods. Whether it’s using the right equipment, or simply doing your best to be energy efficient, anyone can help progress sustainability efforts.
CAD Pro has helped thousands of homeowners, professional designers, builders, and contractors plan and design all types of green building construction plans. CAD Pro is used by NARI professional remodelers and contractors and the NRCA roofing contractors. CAD Pro is also used by NHBA home builders and contractors, the National Kitchen & Bath Association (NKBA). as well as the (NALP) National Association of Landscape Professionals.
Click Here to Get Started
New Home Building Plans
