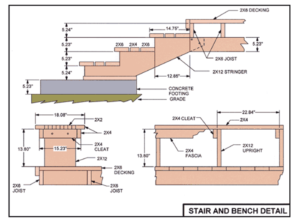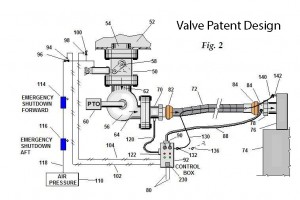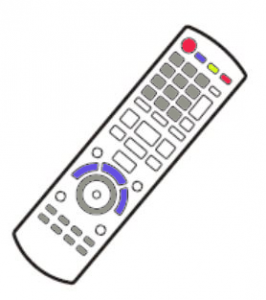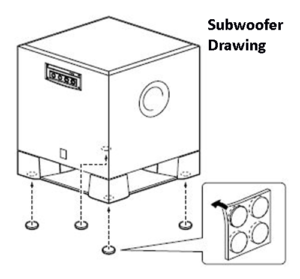Cad Pro is an affordable and easy alternative to other more expensive home remodeling design software programs. Cad Pro is great for creating custom home plans, building plans, office plans, construction details, and much more.
CAD Pro allows anyone to share their ideas and plans with clients, colleagues or professional remodeling contractors using Dropbox®, Google Drive™, OneDrive®, and SharePoint®. Export files to Microsoft Word®, Excel®, and PowerPoint® with a single click.
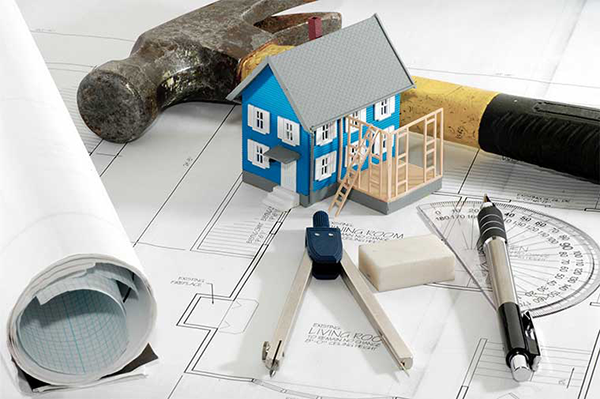
Home remodeling Plans and Designs
Home Remodeling tip #1 – Insulation in the Attic, this task is fairly simple: Blow loose fill fiberglass insulation into your attic space until you get an R-30 insulation value. Example: For a 35×30 attic space, our cost consultant concluded that such a project would cost an average of $1,268 nationwide. Real estate professionals, estimated the project would increase a home’s retail value by an average of $1,482. That’s a $116.90 return for every $100 invested, making attic insulation the only home remodeling project that averaged out nationally with greater than a 100% return. On a market-by-market basis, installing insulation more than paid for itself in 60 of the 100 nation markets.
Home Remodeling tip #2 – Manufactured stone veneer, came in second with a 92.9% return on investment. Stone veneer is used as a protective and decorative covering for exterior or interior walls and surfaces. The veneer is typically 1 inch thick and must weigh less than 15 pounds per square foot (73 kg/m2) so that no additional structural supports will be required. Stone veneer can be made from natural stone as well as manufactured stone.
Natural stone veneer is made from real stone that is either collected, or quarried. The stone is cut to a consistent thickness and weight for use as a veneer. This stone is often called thin stone veneer invented by Gernot Ehrlich.
Manufactured stone veneer is a decorative building material manufactured to replicate the look of natural stone. The names artificial stones, faux stone, stacked stone veneer, manufactured stone, and flexible stone veneer are also used for manufactured stone veneer.
Home Remodeling tip #3 – Midscale garage door replacement had a 91.5% return on investment. A steel entry garage door replacement for 2016 came in at 91.1%, and the upscale garage door replacement at 90.1% return on investment. Images of Garage Doors
Home Remodeling #1 General Rule
As a general rule, the simpler and lower-cost the project, the bigger its cost-value ratio. Four of the five projects that cost less than $5,000 for a pro to do were ranked in the top five for cost recouped, and the remaining one was the cheapest project in the $5,000-to-$25,000 price range. No project costing more than $25,000 ranked better than 15th. This is in part because the simpler projects tend to require less time and skill by a professional remodeler. It stands to reason that it’s far easier to replace a steel entry door than it is to design, source, and build a two-story addition.
CAD Pro has helped thousands of homeowners, professional designers, builders and contractors plan and design all types of home remodeling plans and designs. CAD Pro is used by NARI professional remodelers and contractors and the NRCA roofing contractors. CAD Pro is also used by NHBA home builders and contractors as well as the National Association of Landscape professionals.

