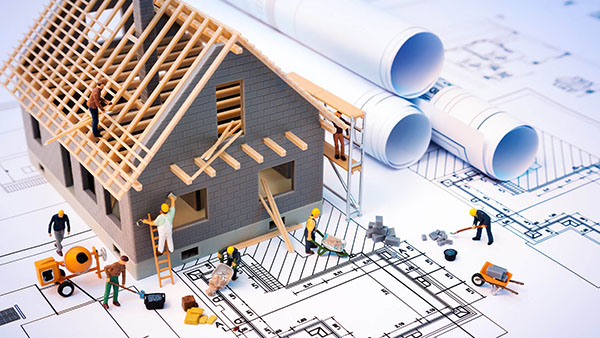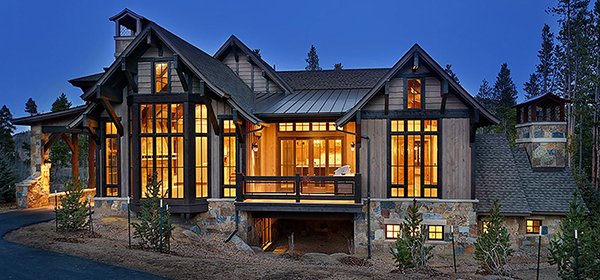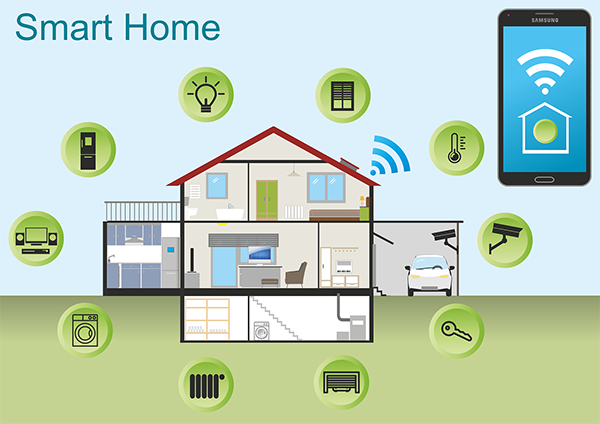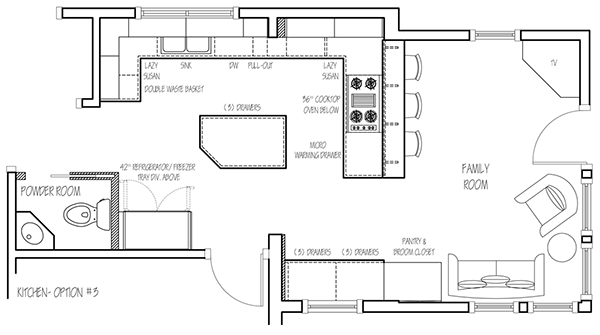A general contractor is a manager and possibly also a tradesman that is employed by a client, usually upon the advice of the project’s architect. General contractor services are responsible for the overall coordination of a building project.
A general contractor must first assess the project-specific documents (referred to as a bid, proposal, or blueprint documents). In the case of renovations, a site visit is required to get a better understanding of the project. Depending on the project delivery method, the contractor will submit a fixed price proposal or bid, cost-plus price or an estimate. The general contractor considers the cost of home office overhead, general conditions, materials, and equipment, as well as the cost of labor, to provide the owner with a price for the project.
General contractor services will include contract documents such as blueprints/drawings, project manuals (including general, supplementary, or special conditions and specifications), and addendum or modifications issued prior to proposal/ bidding ad prepared by a design professional, such as an architect. The general contractor may be considered as the construction manager.
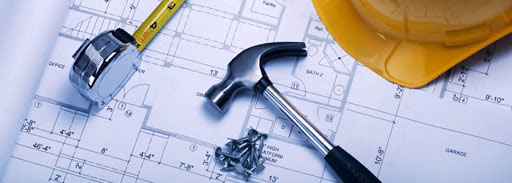
General Contractor Services and Cost
General Contractor Services and Responsibilities
A general contractor is responsible for providing all materials, labor, equipment and services necessary for the construction project. A general contractor often hires specialized subcontractors to perform all or portions of the construction work. When using subcontractors, the general contractor is responsible for the quality of all work performed.
The number one priority of general contractor services is safety on the job site. Other responsibilities may include applying for building permits, advising the person they are hired by, securing the property, providing temporary utilities on site, managing personnel on site, providing site surveying and engineering, disposing or recycling of construction waste, monitoring schedules and cash flows, and maintaining accurate records.
General Contractor Prices
Hiring a general contractor is a necessary expense for medium to large construction projects. When a project involves the necessity to hire multiple sub-contractors to work on a related project then a general contractor is the person you want to hire.
So much confusion can go on during a construction project. Establishing specific times for various workers to come in and do their part, handling any unexpected issues, and holding contractors accountable are all something that a general contractor does. It may seem like something simple to coordinate a project yourself but even something as simple as a basement refinishing project or a kitchen remodel needs organization.
Hiring general contractor services will allow you to have one contact that is responsible to make sure the project comes out the way you want it to. It eliminates the excuses and blame games that can happen when separate contractors work on the same job. It focuses the accountability onto one person.
It will cost $300 to $400 per day to hire a general contractor. Many times, a general contractor will also be a carpenter and do a lot of the work that needs to be done. That is a great help and cost savings to the project. Whether a general contractor will do work on a project depends on their skills and the outlook of the job. If your general contractor does not do any labor, he may charge 10% to 20% of the cost of the project. If he does the carpentry, he will want 45% to 65% of the money paid to contractors on the project.
Cad Pro is an affordable and easy alternative to other more expensive construction design software programs. Cad Pro is great for creating kitchen design plans, innovative smart home designs, custom home plans, building plans, office plans, construction details, and much more.
CAD Pro allows general contractor services to be shared with clients, colleagues or professional remodeling contractors using Dropbox®, Google Drive™, OneDrive®, and SharePoint®. Export files to Microsoft Word®, Excel®, and PowerPoint® with a single click.
CAD Pro has helped thousands of homeowners, professional designers, builders and contractors plan and design all types of floor plan designs. CAD Pro is used by NARI professional remodelers and contractors and the NRCA roofing contractors. CAD Pro is also used by NHBA home builders and contractors, the National Kitchen & Bath Association (NKBA). as well as the (NALP) National Association of Landscape Professionals.

