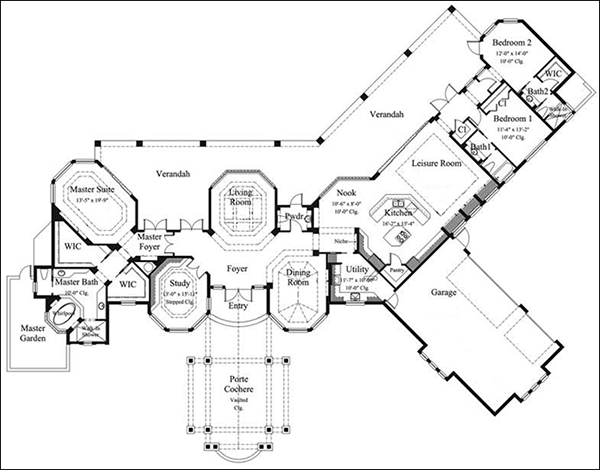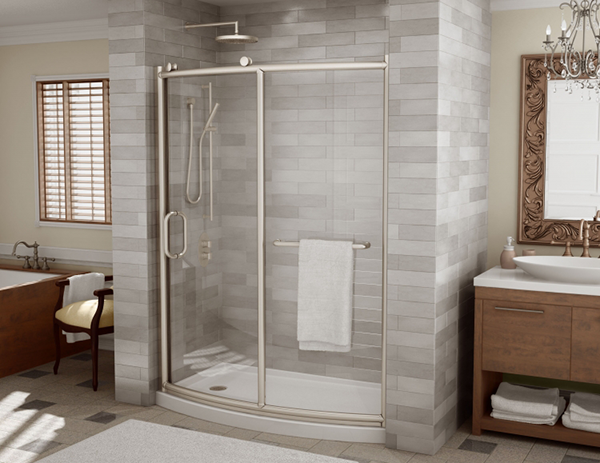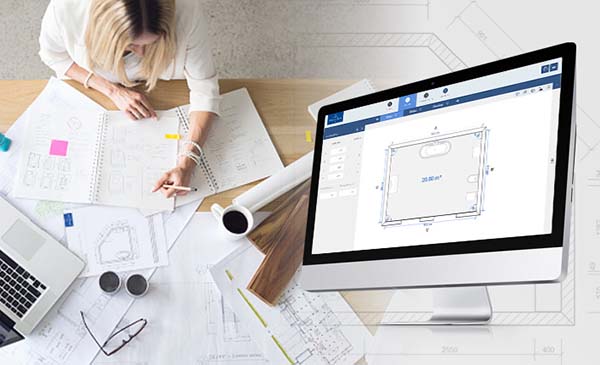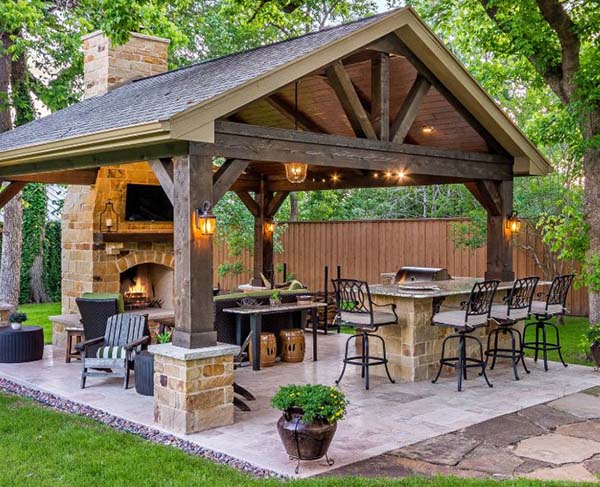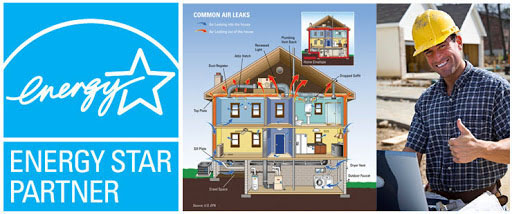Design floor plans with accurate symbols, and intuitive tools. Our floor plan builder is easy to use and affordable. Get the most popular floor planner on the market.
You can start with our simple-to-use floor plan builder tools. Quickly add one of our many built-in floor plan drag and drop symbols. Create an outline with walls and add doors, windows, wall openings and corners. You can set the size of any shape or wall by simply typing in the dimensions. You can also simply add a specific angle between walls. CAD Pro also lets you see and adjust the exact distance between a corner of a room and a wall opening.
You can easily add fixtures, display dimensions, and measure distances and areas in your floor plan as you create your design.
You can also add model numbers and other important manufacturing information to elements in your floor plan to display as a tooltip.
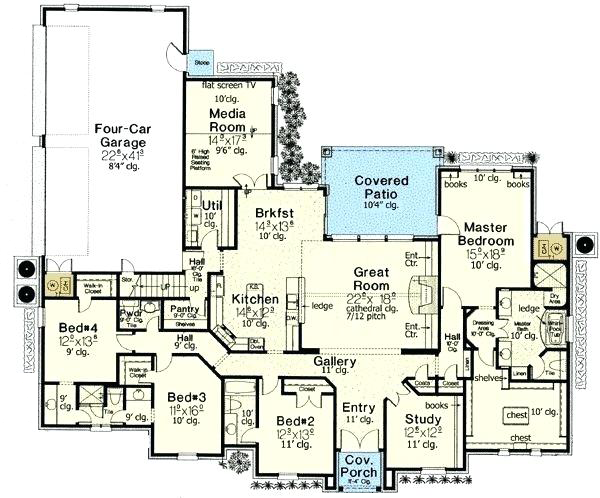
Floor Plan Builder
Here’s a description of what floor plans are and how they are used in the construction process. Floor plans are also referred to as remodeling or house plans, they are scaled drawings of rooms, homes or buildings as viewed from above. Floor plans provide visual tools for the arrangement of rooms, doors, windows and such built-in features as fireplaces. They can serve as guides to planning, budgeting and choosing the right building materials for homeowners and remodelers.
Blueprints are more technical and detailed diagrams for remodeling or construction projects. They are, also referred to as building plans, provide specific information, including electrical and plumbing systems, that remodelers or contractors use to complete a specific construction job.
Blueprints created with our floor plan builder software include the following:
- Exterior elevation views of homes or buildings
- Grading & foundation plans
- Electrical layouts and plans
- Plumbing plans
- Cutaway views of framing
- Details of features such as foundation footings & staircases
It’s important to remember that most local governments require a complete set of blueprints as part of the permit application process.
How to Use Floor Plan Builder
Creating floor plans with our floor plan builder is the first step in a successful new construction or remodeling project. Detailed plans are a crucial resource for remodelers and handymen when designing, budgeting and organizing construction projects.
These are the essential steps for drawing a floor plan:
- Determine the area to be drawn for the project.
- Measure the walls, doors and other features.
- Draw the walls to scale on graph paper or using software.
- Add architectural features, utilities and furniture.
- Review with the homeowner.
Cad Pro floor plan builder is an affordable and easy alternative to other more expensive drafting and design software programs. It’s great for creating commercial buildings, home plans, custom home plans, building plans, office plans, construction details, and much more.
Floor plan builder software allows anyone to share their ideas and plans with clients, colleagues or professional contractors using Dropbox®, Google Drive™, OneDrive®, and SharePoint®. Export files to Microsoft Word®, Excel®, and PowerPoint® with a single click.
We have helped thousands of homeowners, professional designers, builders, and contractors plan and design all types of homes and buildings. CAD Pro is used by NARI professional remodelers, contractors and the NRCA roofing contractors. It’s also used by NHBA home builders and contractors as well as the NALP National Association of Landscape Professionals.

