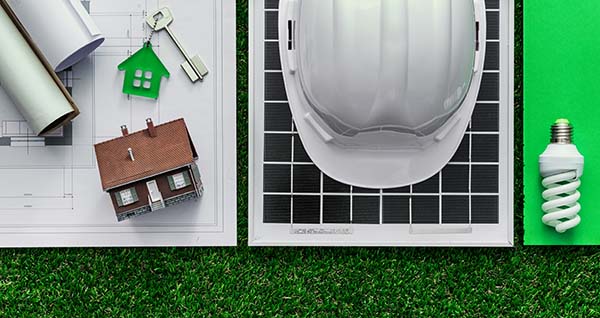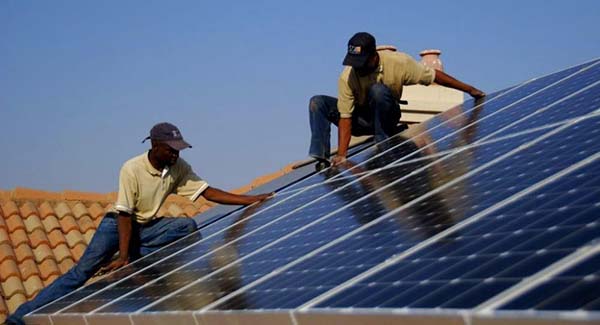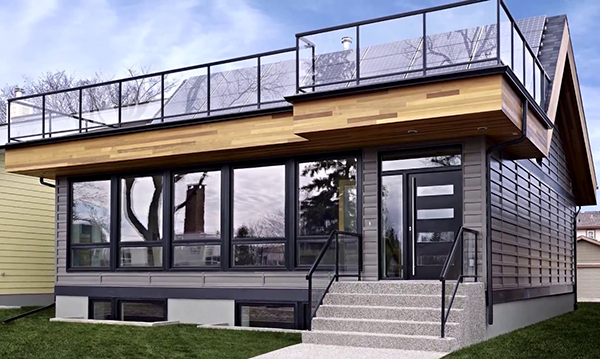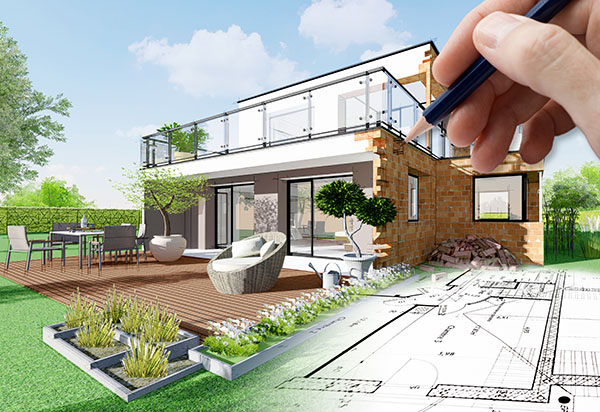Three key factors for net zero construction. Net Zero Home Construction is easy, and they are just like any other home, but they help reduce or eliminate carbon emissions. Here are professional guidelines for net zero homes.
- Energy Conservation. It’s important that your Net-Zero construction process provides a high-quality building envelope. A building envelope is the exterior materials that wrap around your home. One of the best products is the Zip System. The Zip System by Huber is an innovative structural material for roofs and walls. Zip Systems are an integrated water resistant and air barrier that will streamline the weatherization process of your new net zero home. The Zip Board system also includes a taping process for the seams of each board that will assist you in an airtight and water-resistant envelope of your home.
- Passive Solar Energy. The site location and orientation of your net zero construction is very important. When designing passive solar building plans, windows, walls, and floors are designed to collect, reflect, store, and distribute solar energy, in the form of heat in the winter and reject solar heat in the summer. Four main elements of passive solar energy are overhangs or shades on south facing windows, thermal mass, cross ventilation, and shade trees.
- Energy Production. It’s important to remember that net zero energy home will produce as much energy as the home will consume. These building products will help you in your net zero construction a super tight air and water barrier between the inside and outside, solar panels, above code wall a ceiling insulation, energy efficient windows and doors, and energy efficient lighting fixtures and bulbs as well as energy efficient appliances.
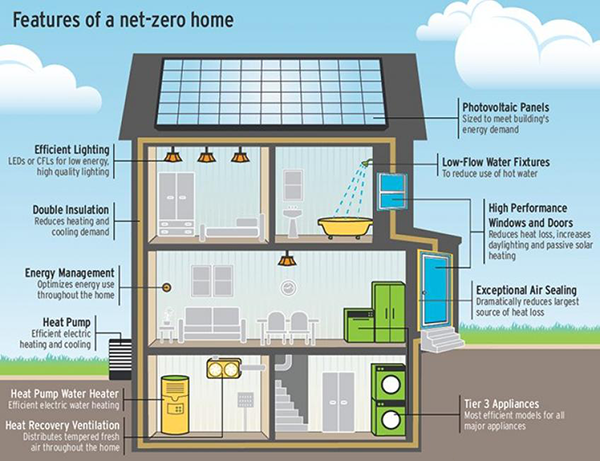
Net Zero Construction Software
What does net zero construction mean?
It’s the balance between the power a home requires and the renewable energy you can generate with the home’s construction methods. With the new advancements in heating technology and lower-cost renewable energy systems, any home can get to net zero.
Is net zero construction worth the additional effort?
Yes, the main reason the additional effort is worth it, is because it is affordable, and it leaves a positive investment for the planet. These homes will hold their value because they are built for the future. Net zero homes will provide you with a higher resale value while reducing carbon emissions.
What is the cost of net zero construction?
Always remember material prices and labor shortages will have a big impact on any building project’s cost, on average net zero homes can be built for $170 to $185 per square foot. Always remember if you can afford a new home, you can afford a net zero energy home and you will feel better knowing you have helped to save our beautiful planet.
Important Tip: Use the Sun for Renewable Energy
Grid-tied solar photovoltaic (PV) panels currently provide the most cost-effective form of renewable energy for net zero construction. They can power all the energy needs of a home including lighting, heating and cooling systems, appliances, and hot water. However, they are the most expensive component of a zero-energy home and strategies for reducing or mitigating those costs are important to consider.
The agency known as U.S. Green Building Council will help you define the process and assist you in refining your net zero construction process. Their mission is to assist you in the ways buildings and communities are designed, built, and operated while enabling environmentally responsible methods for improving the overall quality of life on our planet.
Cad Pro is also great for creating commercial floor plans, building floor plans, home floor plans, facility plans, construction details, restaurant drawings and much more.
CAD Pro’s professional floor plan designer has helped thousands of homeowners, professional designers, builders, and contractors design all types of floor plans. CAD Pro is used by NARI professional remodelers and contractors and the NRCA roofing contractors. CAD Pro is also used by NHBA home builders and contractors, the National Kitchen & Bath Association (NKBA). as well as the (NALP) National Association of Landscape Professionals.

