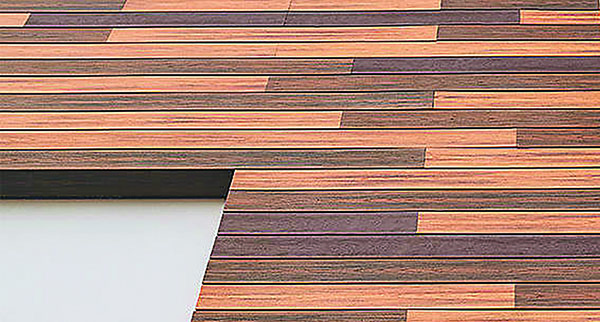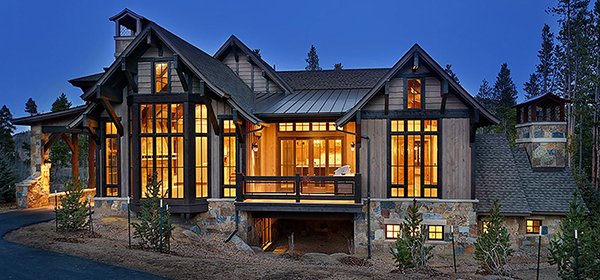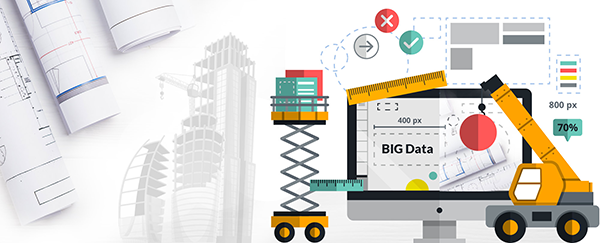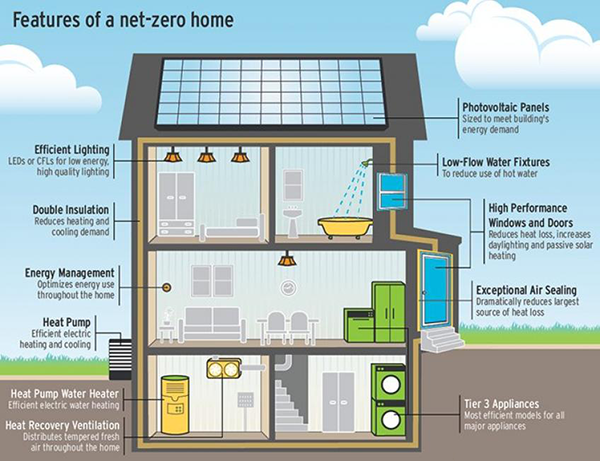If you’ve always dreamed of owning your own home and you’ve weighed the pros and cons of whether to build or purchase and you’ve decided to build these house building cost guidelines will help you through the building process.
The average cost to build a house is $428,000. That estimate is based on a 2,800 square-foot, single-family house which makes the cost to build a house about $153 per square foot.
It’s important to note that the cost to build a house is based on changing factors like size, location, labor, materials and current real estate trends, which make it difficult to nail down an accurate answer. So, let’s break down these house building cost guidelines.
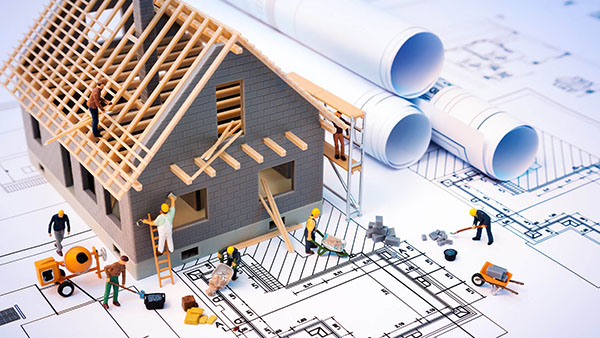
House Building Cost Guidelines and Plans
House Building Cost Guidelines
1 – Buy the Property
It’s important that you locate and purchase the property where your house will be built, find a quality real estate agent to assist you. These experts, also called buyer’s agents, will help you hunt down and negotiate a deal on land for the perfect location to build your house. A good agent will know where to find up-and-coming areas so you can plant roots in a spot that’ll make your home more valuable over time.
2 – Create and Make Plans
Once you’ve located the plot of land, get ready to make a lot of decisions. In each phase of construction, you’ll make dozens of choices that affect the cost to build your house. You’ll need to start off with a well-planned, detailed vision of the home you want. The most important part of the house building cost guidelines is that you decide on a specific budget.
It’s important to note that change orders are work items that need to be added or removed from the original set of plans. They’ll send your budget through the roof and drive your builder crazy, so avoid these issues at all cost.
To help you prepare for the decisions you’ll have to make decisions at each stage of the home-building process, we’ve broken down the typical costs to build a home into separate stages, beginning with site work and moving all the way to landscaping and even the final sales price. While we can’t read your mind and predict how much it will cost to build the house you have in mind, we can show you what costs to expect and when.
Home Building Cost Breakdown
- Site Work: $17,000
- Foundations: $28,000
- Framing: $41,000
- Exterior Finishes: $35,000
- Mechanical Systems: $33,000
- Interior: $32,000
- Final Finish: $33,000
3 – Site Work:
This is the first part of the house building cost guidelines. After you decide on your property, you’ll need to pay for site work such as inspections, permits and building plans to prepare for the actual construction. The steepest cost here includes fees for water and sewer inspections, which will be about $5,000 of your budget. Next in line are the $4,000 of fees (give or take) to obtain a building permit.
For engineering and architecture, you’ll need about $3,000. Pro tip: Have your architect and builder develop the plan together. Your builder can make sure your architect isn’t designing something that’s ridiculous or super expensive to build.
4 – Foundation:
Foundation work is where the real fun begins and when you break ground on your new home. Breaking ground, or excavation, requires heavy-duty equipment and expert operators to make sure the land is level before laying the foundation of your house. And know that if a bunch of large rocks are hiding beneath your plot of land, excavation costs could shoot up.
After excavation, your builder will lay the foundation for your home, which usually includes lumber and concrete. Homes with basements typically cost more than ones without because there’s more square feet to cover.
Your house could also need retaining walls installed to hold back surrounding soil from crumbling and falling onto your foundation. Since foundation work requires specialty equipment, material and labor, the cost usually cuts into your budget.
The foundation is an important part of the house building cost guidelines. This process sets up the success of every other building phase. Casually throwing together a “straw-and-stick” budget here could crush you with unexpected costs.
5 – Framing Cost:
The frame of your house will be one of the highest costs in your house-building budget beaten only by interior costs and the sales price. This is when your house will start to take shape. Building the skeleton of a house (including the roof) takes a lot of lumber, which can drive up the cost.
If trusses the fancy name for a series of triangular structures designed to support the roof aren’t included in the cost to build the roof, they might add another $4,000 – $5,000 to the framing budget.
Once the framing is in place, you’ll need to pay for sheathing. Sheathing is a flat layer of boards that cover and protect the frame and trusses. Think of it as the skin that covers the framework of your house. If you add metal or steel materials, your framing expenses will bump up the budget another $1,000 – $3,000.
6 – Exterior Finishes
When considering the house building cost guidelines, the exterior wall is an expensive line item because it covers the perimeter of your house, and that requires a lot of material. It also supports the roof and structure of the house and prevents outside weather from getting inside, ensuring that when the weather outside is frightful, your home will be pleasant.
Exterior finishes also include installing any openings in your house like doorways, windows and the garage. You can count on those costs being somewhere in the neighborhood of $9,500. Finishes on the roof will tack on another $9,000. This is another category where you’ll want to have at least a $2,000 cushion.
7 – Major/Mechanical Systems Installation
Installing major systems in your house will cost about as much as the exterior finishes. Major systems include HVAC, Plumbing, and Electricity. These costs don’t refer to the actual fixtures (sinks, toilets and lights) that hook into plumbing and electrical systems. Those fixtures are grouped into the cost for interior finishes. On top of these major system costs, keep an extra $2,000 in your reserves.
8 – Interior Finishes
Besides the sales price, the interior is usually the most expensive step of the house building cost guidelines. This makes sense, of course, since you’ll spend most of your time and make most of your memories inside. Do you like granite countertops? Hardwood floors? Stainless steel? Whether you’re simple or fancy in taste, the finishes add up quickly. There are a lot of expenses to cover, so let’s quickly break it down!
- Cabinets and Countertops $13,000
- Doors, Trims and Mirrors $13,500
- Drywall Installation $10,000
- Flooring $12,000
- Painting $8,000
- Insulation $7,000
- Appliances $9,000
- Plumbing Fixtures $5,000
- Lighting $3,500
- Fireplace $2,800
9 – Final Steps
You’re almost there! Just a few more bricks to add to your budget. The final steps of your house building cost guidelines are to include outside items like landscaping and the driveway. They also include surrounding structures like a porch, patio or deck. And the final clean up can cost.
10 – Miscellaneous Construction Costs
Above and beyond the cost of each stage, the majority of home-building projects require $5,000 for a separate, miscellaneous category that goes toward the overall construction cost. So, plan for that extra $5,000.
Cad Pro is an affordable and easy alternative to other more expensive architectural construction design software programs. Cad Pro is great for creating kitchen design plans, innovative smart home designs, custom home plans, building plans, office plans, construction details, and much more.
CAD Pro allows anyone to share their house building cost guidelines and plans with clients, colleagues or professional remodeling contractors using Dropbox®, Google Drive™, OneDrive®, and SharePoint®. Export files to Microsoft Word®, Excel®, and PowerPoint® with a single click.
CAD Pro has helped thousands of homeowners, professional designers, builders and contractors plan and design all types of floor plan designs. CAD Pro is used by NARI professional remodelers and contractors and the NRCA roofing contractors. CAD Pro is also used by NHBA home builders and contractors, the National Kitchen & Bath Association (NKBA). as well as the (NALP) National Association of Landscape Professionals.
Market Data Sources: National Wood Flooring Assn. (NWFA), Hardwood Floors magazine, Catalina Research, Floor Covering Weekly, U.S. Department of Commerce, Conlumino/Global Data, Statistics Canada, Hardwood Federation, North American Laminate Flooring Assn., Statista.



