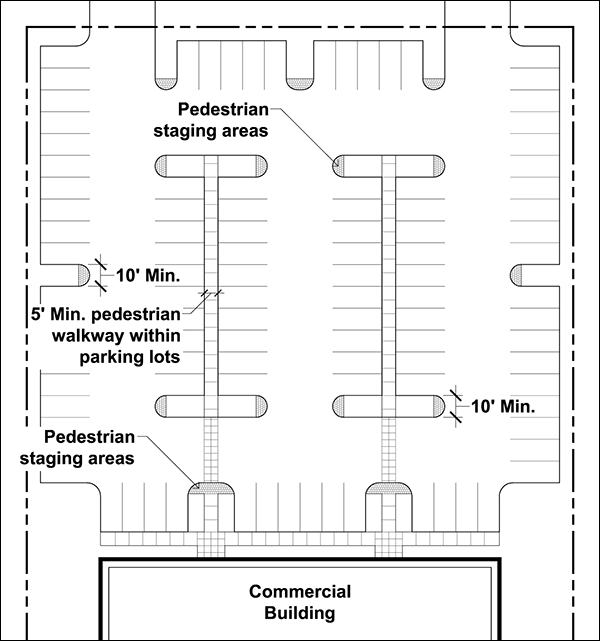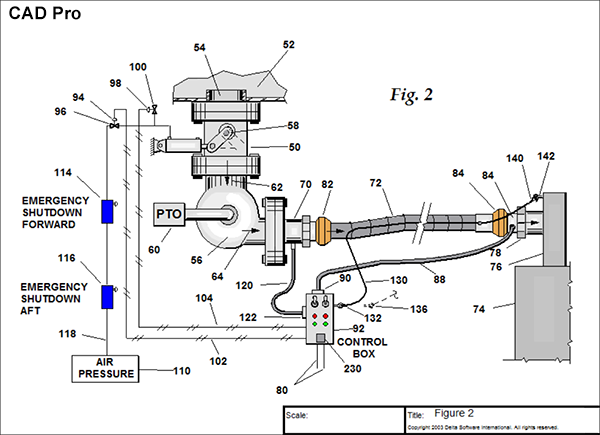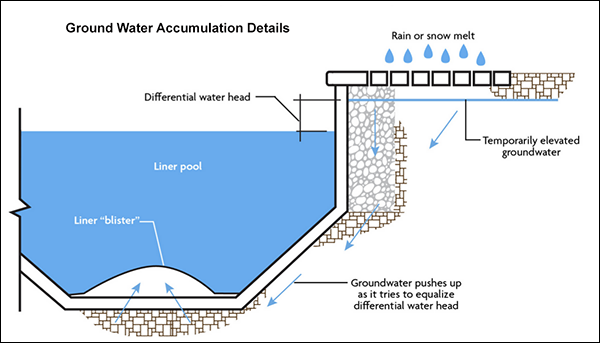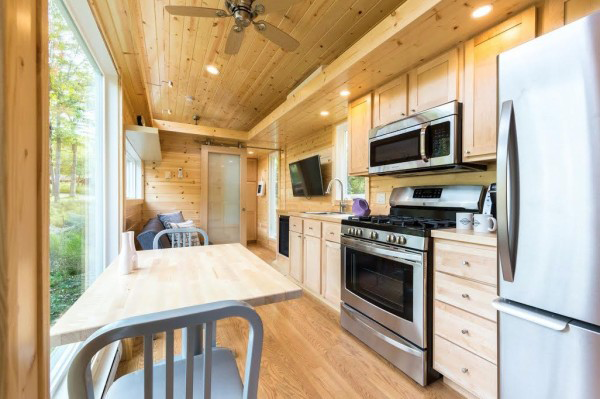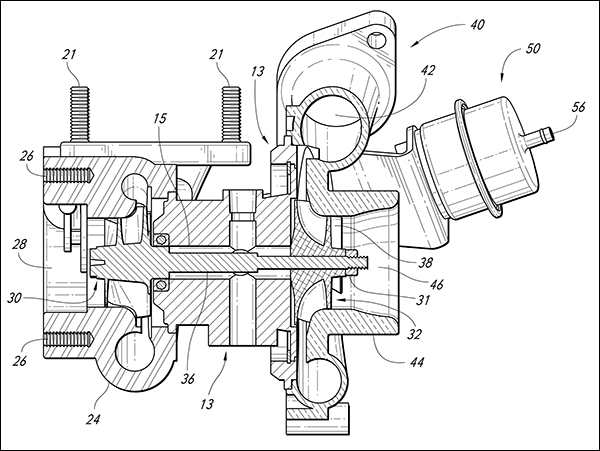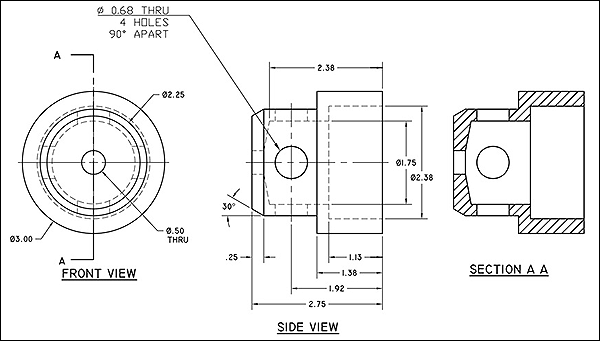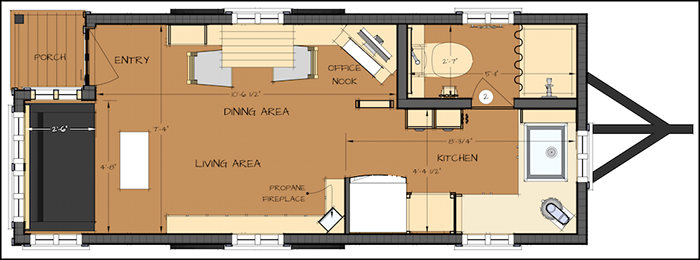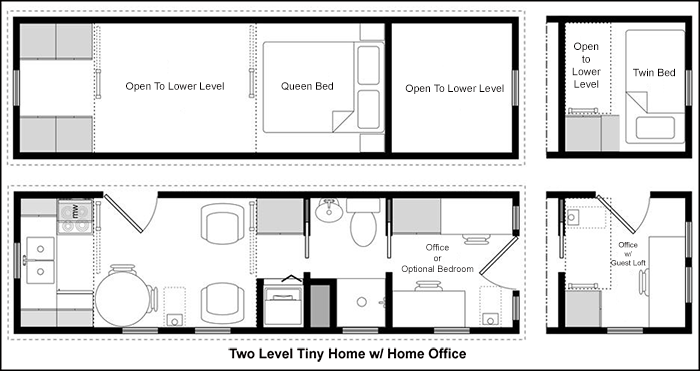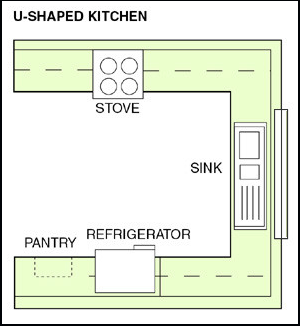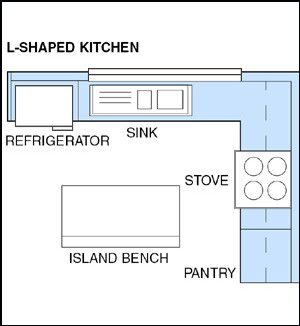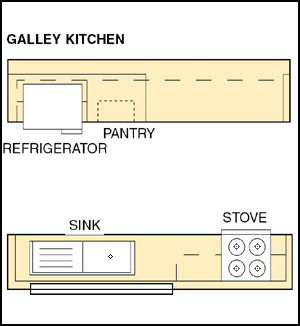Drafting software benefits home builders. In the home construction field, you can do things the easy way or the hard way. It’s pretty obvious which makes the most sense. Keeping a building project on schedule with efficient performance and excellent cross communication among managers are things that make or break a job. Drafting Software is the easy way to streamline the initial phases of any project for home builders.
- Tired of waiting while members of the design team are slow to respond?
- Stressed about keeping your job on schedule?
- There is a solution, and it’s drafting software.
Easy and Cost Effective
No matter how efficient something can make your building process, you aren’t going to want to use it unless it’s simple to understand. Pick a builder software that you take to easily and make sure you can get the support you need after the sale.
If you can come up to speed fast, you’ll start capitalizing on how efficient your work efforts can be with the help of an intuitive digital design assistant: your drafting software.
Your drafting software can be affordable, as well. Investigate our options and find a price point that works for you.
Improves Communication Among Site Professionals
The right drafting software will integrate with design tools for architects. It will meet your construction standards and result in higher-quality, more precise designs.
Drafting software benefits home builders while generating detailed construction drawings that are easily passed by on board sharing options or through export and sharing via Dropbox®, or email as a .pdf. This improves collaboration and it’s obvious how that can result in a higher-quality final result.
The quicker the turnaround time between contractors on the site, the faster the project moves along.
It’s a Multi-tasking Assistant for Home Builders
Your drafting software should be able to generate facility plans, building floor plans, office layouts, and construction details with ease.
By helping you visualize and improve designs through collaboration, building software can help you make more informed design decisions as a home builder. Detailed digital drawings communicate design intent more effectively.
Dynamic software makes it easy to explore and present design options. Before you break ground, your building software lets you quickly evaluate your designs to anticipate problems.
Drafting Software Benefits Home Builders – As Seen On Extreme Makeover, Home Edition
If you see how the right drafting software can improve the quality of your build, read more about the features of Cad Pro building design software. It meets and exceeds all of the ‘must-haves’ in leading-edge builder software.
Extreme Makeover Home Edition featured our product and the Operations Manager at ABC News praised our value, ease of use, and effectiveness. Can we get our next amazing testimonial from you?
Click Here To Get Started!
Step into the future of building and design.
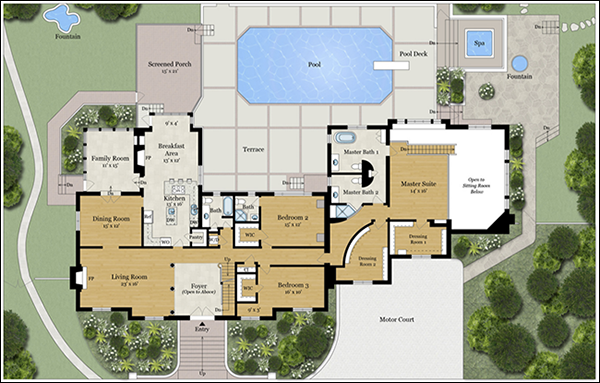
Drafting Software Benefits Home Builders

